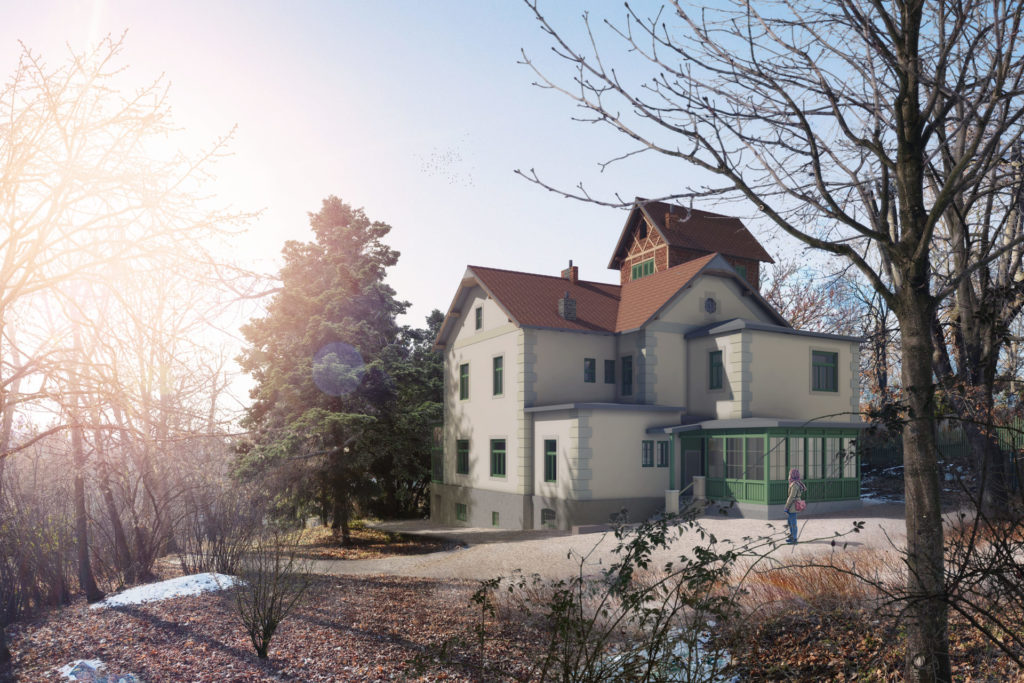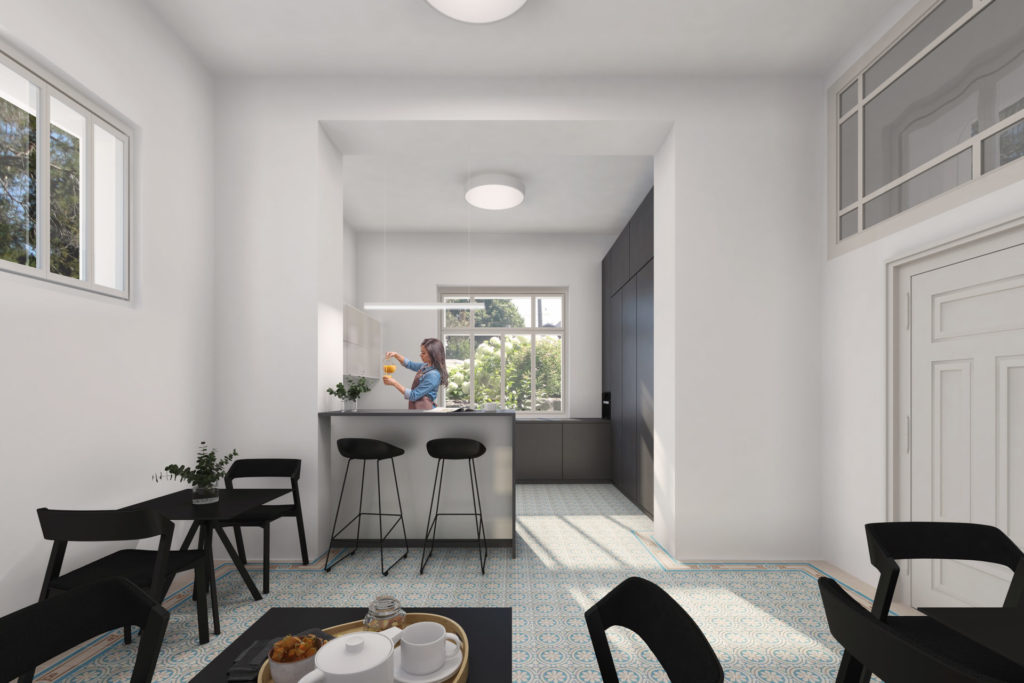Arnold Villa

Type
Civic amenities
Place
Brno
Year
2021
We have equipped
Arnold Villa: why it’s the project of our lifetime for us
We are architects. And proud of our home city, too. Brno is a magical place for us; it inspires and shapes us. So it is not surprising that we saw the salvage of the Art Nouveau Arnold Villa, where the history of Brno was literally written, differently than other projects. It was a way for us to pay tribute to our beloved city. Brno, thanks for making us who we are.
The Arnold Villa is part of the country’s cultural heritage. The villa was built by an important Brno builder, Josef Arnold, for himself in 1862. It’s located on a slope above Lužánky Park, just a few steps from the iconic Tugendhat House.
The villa is connected with the turbulent fate of a large family, which was part of Brno’s elite in its time. Its second owner was Greta Tugendhat’s aunt, Cecilie Hože. She had the building extended and modified in the then-fashionable Art Deco style. She even introduced central heating and electricity. However, as a result of historical events, she was deported from her home to Terezín, where she perished. In the meantime, the Gestapo took the villa over. After the war, a kindergarten moved into the building. Today, the building is in a state of disrepair and is at risk of structural collapse. What has survived to this day, however, is an imposing staircase, wooden panel doors, stucco work, working radiators and a dumb waiter.
Our goal was to conserve this endangered cultural monument and return it to its state after the modernisation for Cecilie Hože. The building is to be transformed into a community centre with an art café, exhibition spaces and a “museum house” with a permanent exhibition about Josef Arnold.
The villa is to become a lively meeting place for the wider professional public within the city’s cultural life. Exhibitions and lectures will be held in the building. In addition, it will also house the Tugendhat House study centre and the Brno Architectural Manual (BAM) with space for storing archival materials. Further, the building’s upper floors will house the offices of the building operator, including exhibition curators.
The basic value of the whole building is mainly its design, which has been preserved almost in its original form. The project does not change the design or the material composition. The only exception is the construction of a new access road, which will be sensitively integrated into the original concept of park paths and will have a gravel surface so that it does not become a disturbing element in the area.
The project intends to preserve the building’s original character as much as possible and return the building’s appearance to the time in the first half of the 19th century when it was used by Cecilie Hože, by means of renovation and restoration of all elements and surfaces of the façades. The way the façade is broken up will be preserved and, in addition, two bricked-up windows, evidently from the time of the building modifications for the kindergarten in the 1950s, will be restored. The shape and colour design will be restored to its original state, which must be determined by restoration surveys and documented, for example, by stratigraphy. The preliminary colour proposal is a light ochre on smooth and textured stucco surfaces. Limewash paint will be used in multiple layers as a finish, so that the surface has “depth” and the historicising character of the façade is not rubbed off. The wooden elements will be done in a dark bottle green, as can be seen under the peeling non-original white paintwork. The exposed brickwork of the villa’s half-timbered tower will be conserved, repaired in places and repointed. The bottom of the wall will be dark ochre to grey coarse plaster. The roof will still have double-grooved “brněnka” elements.
The project also includes the revitalization of the garden. It should eventually become part of the so-called Triple Villa tour (Tugendhat House, Löw-Beer Villa and Arnold Villa). The project intends to restore the building’s surroundings and the garden to its probable original state with a new driveway to the building entrance and also a pavement for wheelchair access. All paths and surfaces will be finished with gravel and, due to the sloping terrain, should have small retaining walls and steps.

