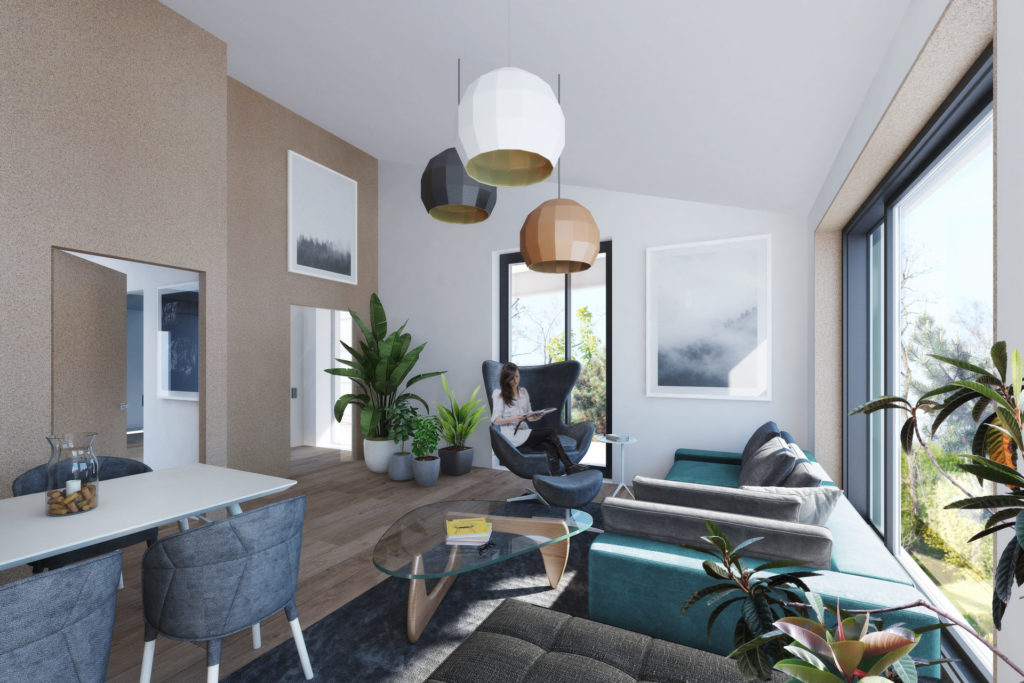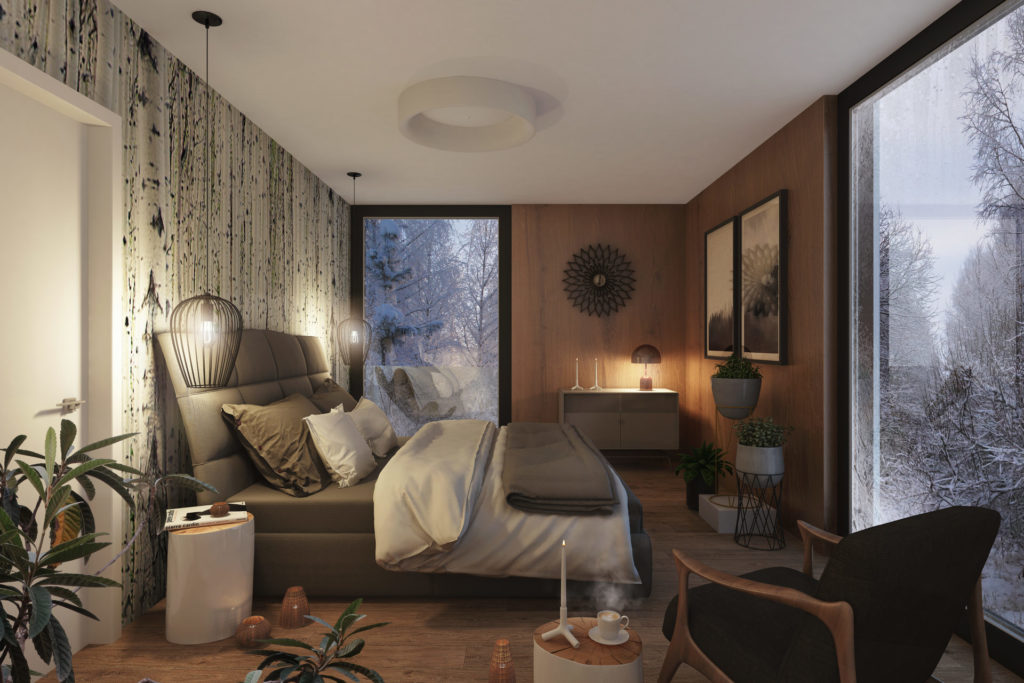Mountain Apartments

Type
Residential buildings
Place
Vrchlabí
Year
2019
We have equipped
One building, a thousand possibilities…
Almost 60 mountain apartments, a reception with a lobby bar, a wellness facility and a children’s playground. You will find exactly that under one roof in the very heart of the Krkonoše Mountains, in Vrchlabí. Our task was to combine modern living with the comfort of hotel facilities. What is the result?
The modernisation and completion of a multifunctional apartment building in Vrchlabí was a big challenge for us. We focused on every detail: optimum apartment layout, modern technology, quality materials with a long service life and sufficient parking spaces or storage closets.
During the design process, we also emphasised that the building’s commercial uses and the accommodation part should not interfere with each other. We assumed that during the day, when the commercial operation is open and the residents spend their time on leisure activities outside the premises.
On the building’s ground floor, we designed a manager’s office, garage parking spaces, storage closets and commercial space. We situated the apartments on the second and third floors.
The design of the modifications assumed the retention of the existing complex’s Z‑shaped layout and making it more compact. The surviving parts of the building on Horská ulice should be removed and replaced with a new 3‑storey wing. The main entrance to the apartment part of the building will be located in this part. The existing high gable roof with dormers will be converted into a more or less two-storey form. We designed apartments and a semi-commercial rental unit (non-residential space) on the first floor. We gave the whole building a new modern architectural form – for example, through a uniform façade design. But not only through it.
The form of the new building, as well as the additions to the existing buildings, have pitched roofs and timber cladding. Combined with recessed loggias and glazed openings, the whole complex is given a distinctive design solution, but one that is purposefully and sensitively chosen for this environment in the foothills.
The building is located in the northern part of Vrchlabí, called Hořejší Vrchlabí, on the main route to Špindlerův Mlýn. We are pleased that its new concept should significantly contribute to the rehabilitation of this part of Vrchlabí, the overall revival of tourism and the creation of new jobs.


