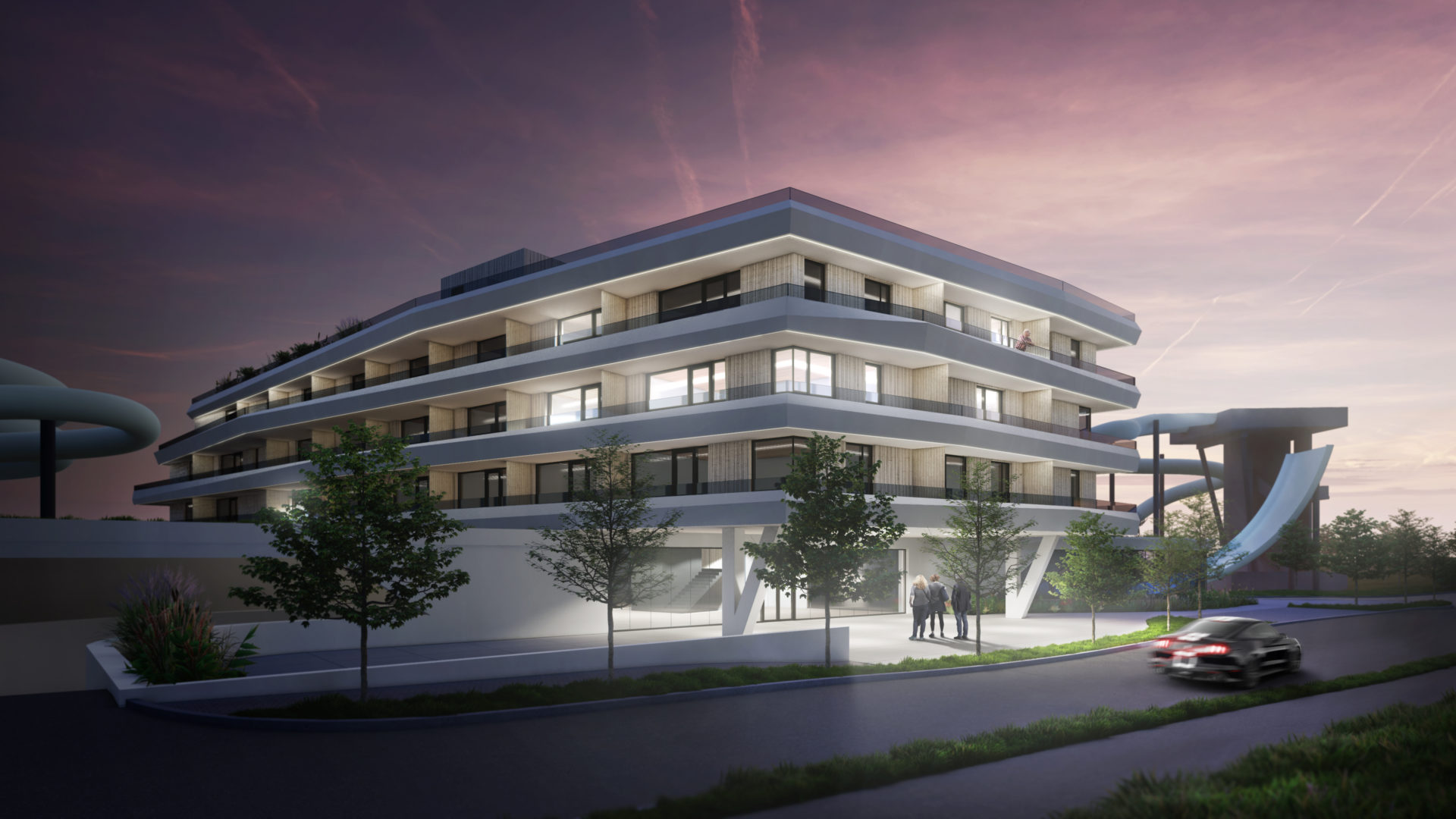Hotel Aqualand Moravia

Type
Residential buildings
Place
Pasohlávky
Year
2020
We have equipped
An assignment that no architect wants
Design a **** hotel. And place it between two huge sets of slides. That was the assignment for a tender that was announced by the client Aqualand Moravia in Pasohlávky. Did we turn our noses up at it? Did we hell! We love challenges like this.
We decided to take part in the tender and designed a hotel complex to the four-star standard in the Aqualand Moravia theme park in Pasohlávky. The building has four-bed rooms in various categories, including luxury ones with private swimming pools and views of the Pálava landscape.
The conditions were a little difficult: a defined area in the shape of a “T” and a location sandwiched between two sets of slides. Are you interested in what design we came up with?
Let’s get down to it, and in some detail. The first floor is quite diverse. The northern – organic – part is inspired by the curves of the surrounding slides. It consists of an entrance hall that recedes inwards, creating a dignified forecourt in front of the entrance. It ends on the west side in a glass-walled restaurant, filling the northwestern corner of the area, and on the east side by a rounded covered entrance with bicycle storage. The southern part, on the other hand, has a rational layout and opens up with terraces towards the water pools.
The block containing the accommodation floors, on the other hand, is narrower and oriented across the entrance floor to maximise the distance between the windows and the slides. It is built over the entrance hall to form a roof over the forecourt.
The geometrically shaped balconies, whose sculptural play of light and shadow changes during the day according to the sun’s position in the sky, are one of the building’s distinctive artistic elements. The glazed walls on the residential floors recede with each higher floor, emphasising the building’s terraced character.
The chosen materials are white plaster in combination with vertical sand-coloured stone cladding, or ceramic stone-imitation cladding, and wooden balcony dividers. We designed the window frames and glass walls in a solid grey.


