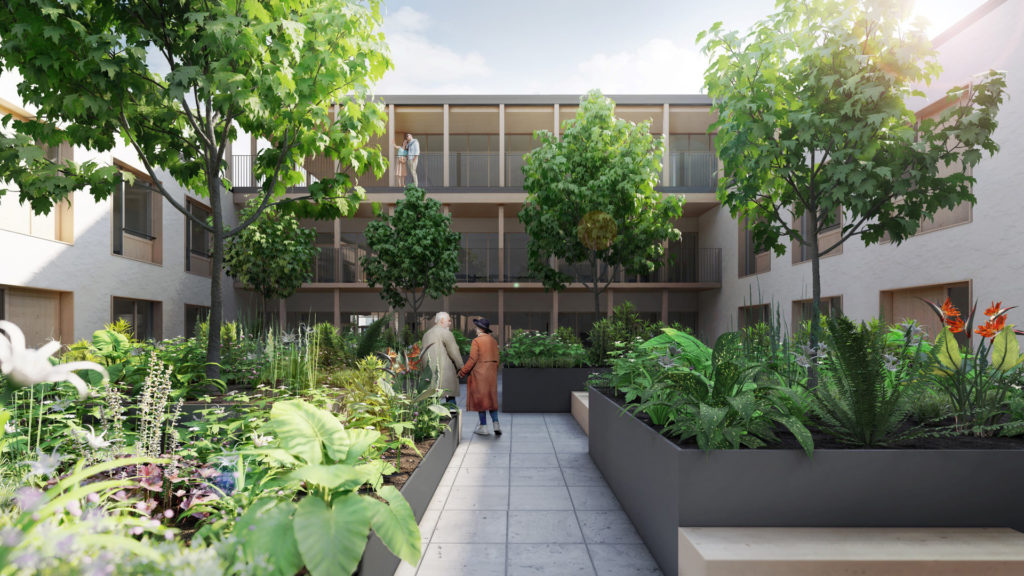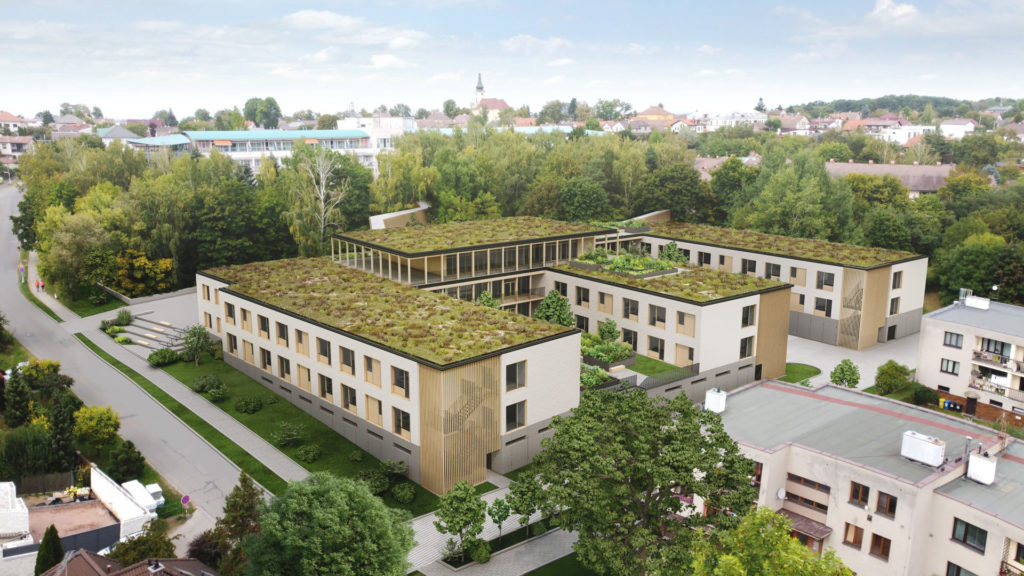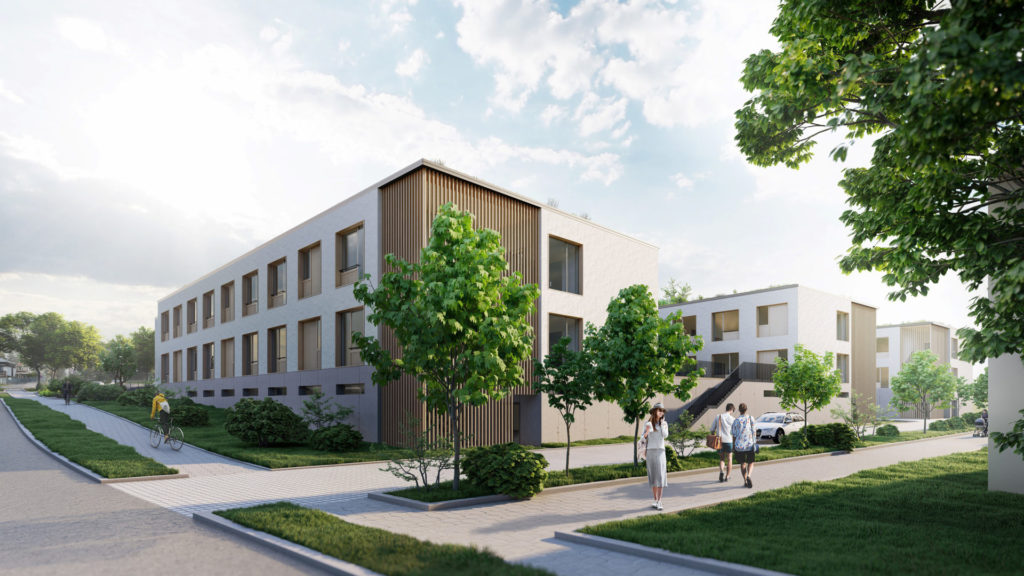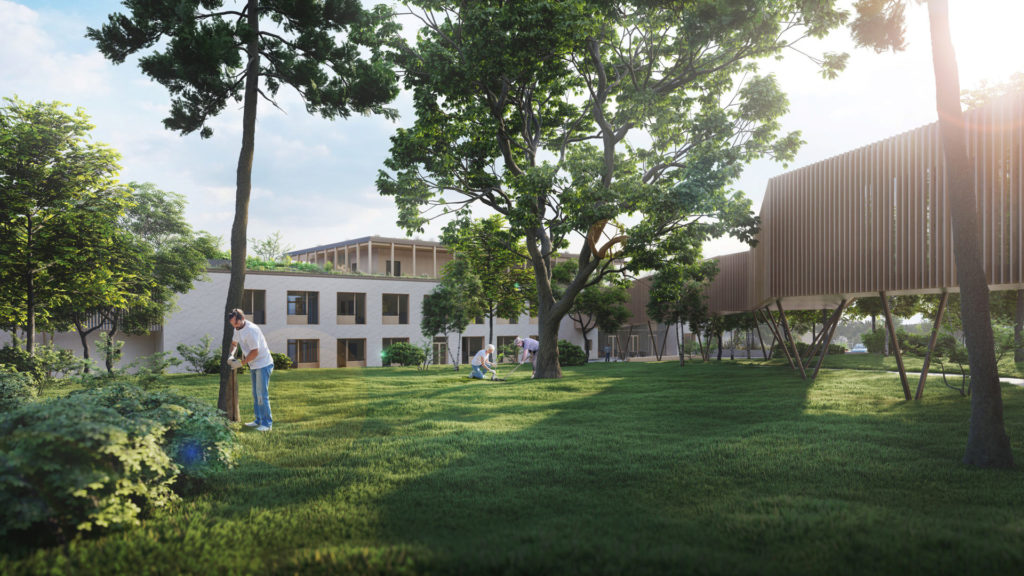Biřička Home
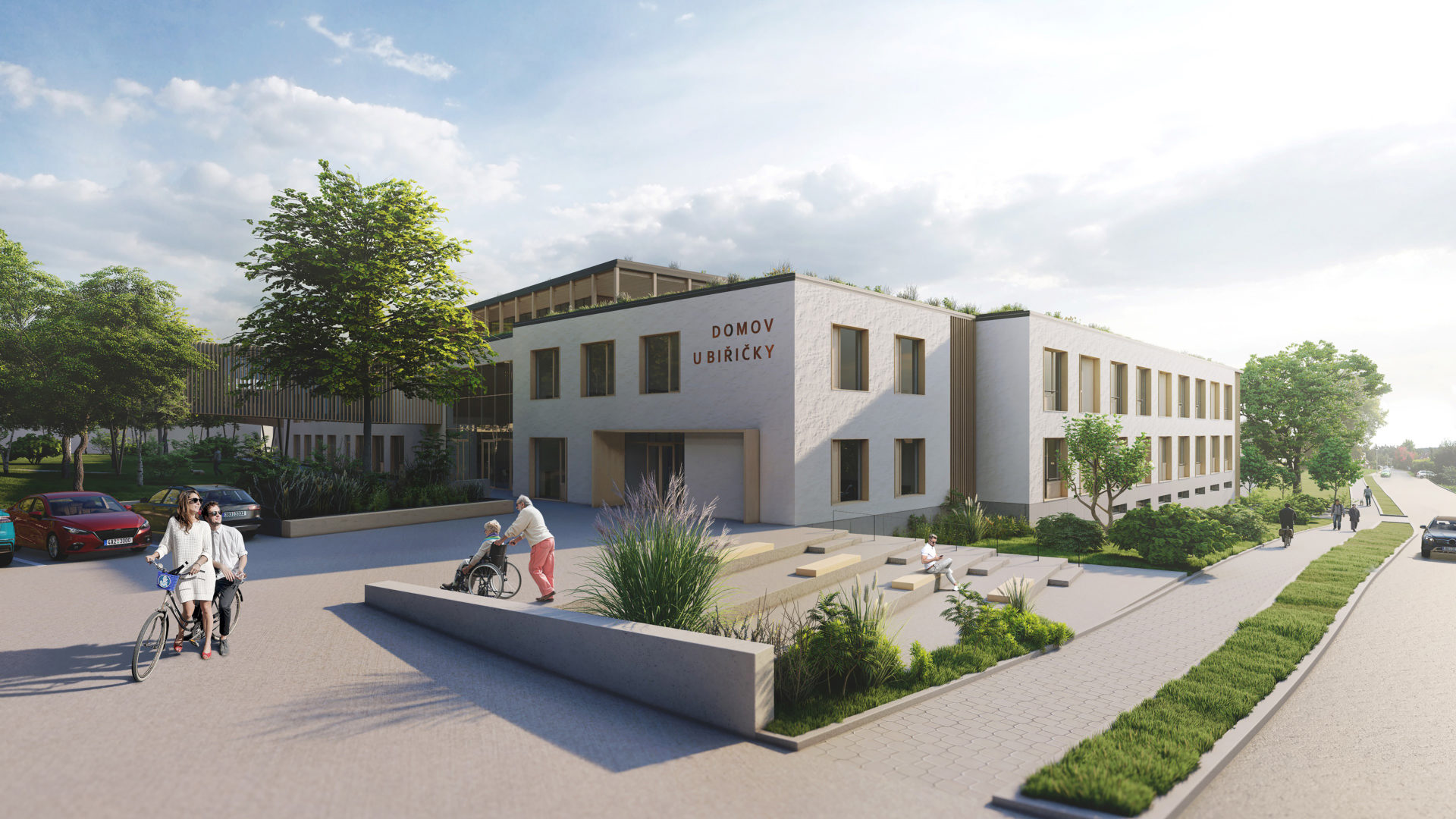
Type
Residential buildings
Place
Hradec Králové
Year
2021
We have equipped
A new pavilion and new hope for Hradec Králové’s senior citizens
Homes for the elderly reject tens of thousands of applications in the Czech Republic every year. Places in these facilities are scarce and demand is increasing year by year. But Hradec Králové’s senior citizens are looking forward to better times. We have just completed a project to modernise and extend Biřička Home.
The Biřička Home in Hradec Králové is one of the largest providers of social services in the Czech Republic. It has a total capacity of 340 beds, which are located in two buildings surrounded by a large, beautiful park. Due to the growing demand for places, the home was to be expanded through a new pavilion for a total of 6 wheelchair-accessible households of 20 clients each. The facility’s total capacity will therefore increase to 400 clients.
We therefore developed a design for the client that responded to a very specific requirement for an operational solution based on the one-household principle, the shape of the terrain and how the new building fitted into the existing development.
The main idea was 3 interconnected two-storey E‑shaped buildings with underground garages for about 120 vehicles.
Due to the large built-up area, we conceived the form and material solution in such a way that the long lines of the façades were broken into smaller parts, giving the whole building a smaller-scale appearance. On the roof of the new building we designed a pavilion with a lecture hall and supporting facilities for clients.
All the internal structures and layouts are adapted to make operations in them efficient both in terms of time and economy.
An enclosed central space will be created between the buildings for the residents to meet. Spaces will be created to allow a range of activities, for example raised flower beds and a tactile garden. When designing the space, we took into account operational safety, the possibility of easy movement on paved paths and the wheelchair-free accessibility of the entire garden.
The pavilions will be linked to each other by connecting corridors, so visitors will be able to walk through them without getting their feet wet, even if it is raining outside. The corridors will find yet another use: they will become a walking circuit for clients in times of bad weather.
Due to the increase in bed capacity, it was necessary to increase the catering service’s capacity in the existing building. Our project therefore also included the refurbishment of the catering operation, including the design of the food supply solution inside the whole complex. In addition to the kitchen extension, we also designed modernisation work for the laundry and inadequate utilities throughout the complex.
Considering the building’s location in a residential development and the context of the buildings on the site, we chose traditional materials and colours: mineral plaster in a light natural shade, wooden windows, and exposed concrete on the retaining and low walls. The forest park and pond, which are located close to the building, also add to the sense of the natural material solution.
In order to minimize operating costs, we designed the new building in a passive standard, including a green roof that requires little maintenance.
