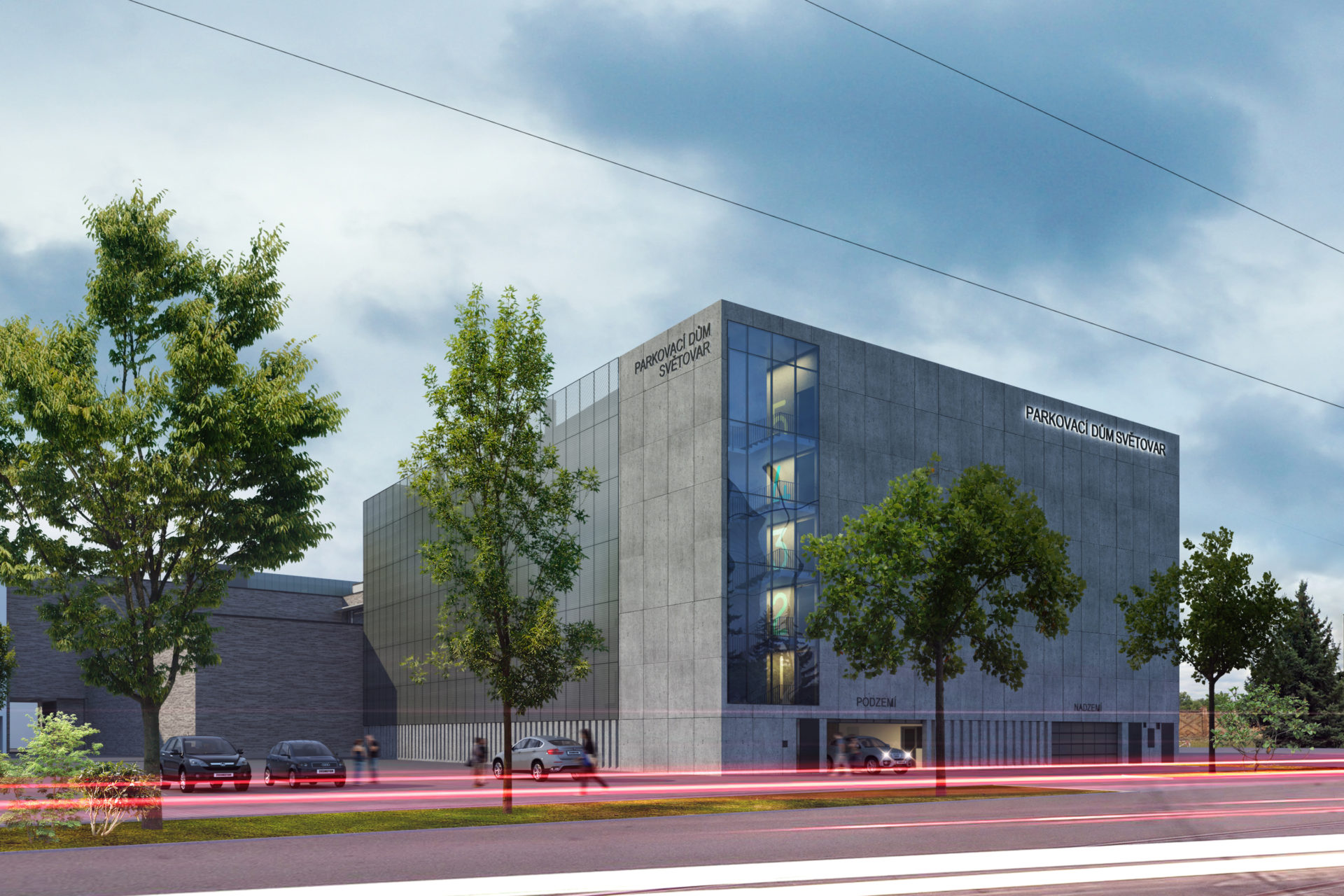Světozor Multi-storey Car Park

Type
Civic amenities
Place
Plzeň
Year
2021
We have equipped
Brownfields: a powerhouse for architects
Brownfields. They have a unique look and atmosphere that sometimes gives us architects chills. One of them in Plzeň will soon undergo a big transformation. Based on a request from the local council, we have just prepared a design for a large-capacity car park with a green roof and parking for electric cars.
The new car park building will be located in Plzeň on Světovar, on the site of a former barracks and brewery. The new parking spaces here will mainly serve the Dronet technology park and other, especially cultural, institutions.
At present, the whole area is relatively neglected. Its use and condition corresponds to brownfields sites, which are experiencing a period of new use for various purposes worldwide.
The proposed car park can accommodate up to 433 vehicles, with approximately 5 – 10% of the spaces reserved for electric vehicles. The above-ground part of the car park has 5 floors, the underground part has 3 floors.
The architectural design of the building’s façade tries to be as airy as possible and at the same time give a material and holistic impression. It should be reminiscent of industrial structures, due to the grey or copper-coloured perforated metal used.
The car park’s main elements are not only the cladding itself, but also the vertical movement elements in the building, which are located on opposite corners and thus form distinctive architectural accents. The car park’s ground floor is visually separated from the other floors along the entire perimeter of the street by tall narrow rectangular openings across the entire floor, ensuring the building’s airiness and symbolizing the urban parterre.
The combined structural system allows for an open layout of the individual floors with sufficient rigidity and stability. The glass walls on the opposite corners of the building form the individual floors’ elegant lines, behind which the vertical movement elements are hidden, allowing the visitor to get a unique view of the surroundings.
Our attempt in designing the overall concept for the car park was also to incorporate and connect nature to the car park’s otherwise industrial appearance. We dealt with this point in the form of a green roof, which is visible in its sloping part from the last storey containing parking spaces and, at the same time, follows on from the green roof of Plzeň city archive.