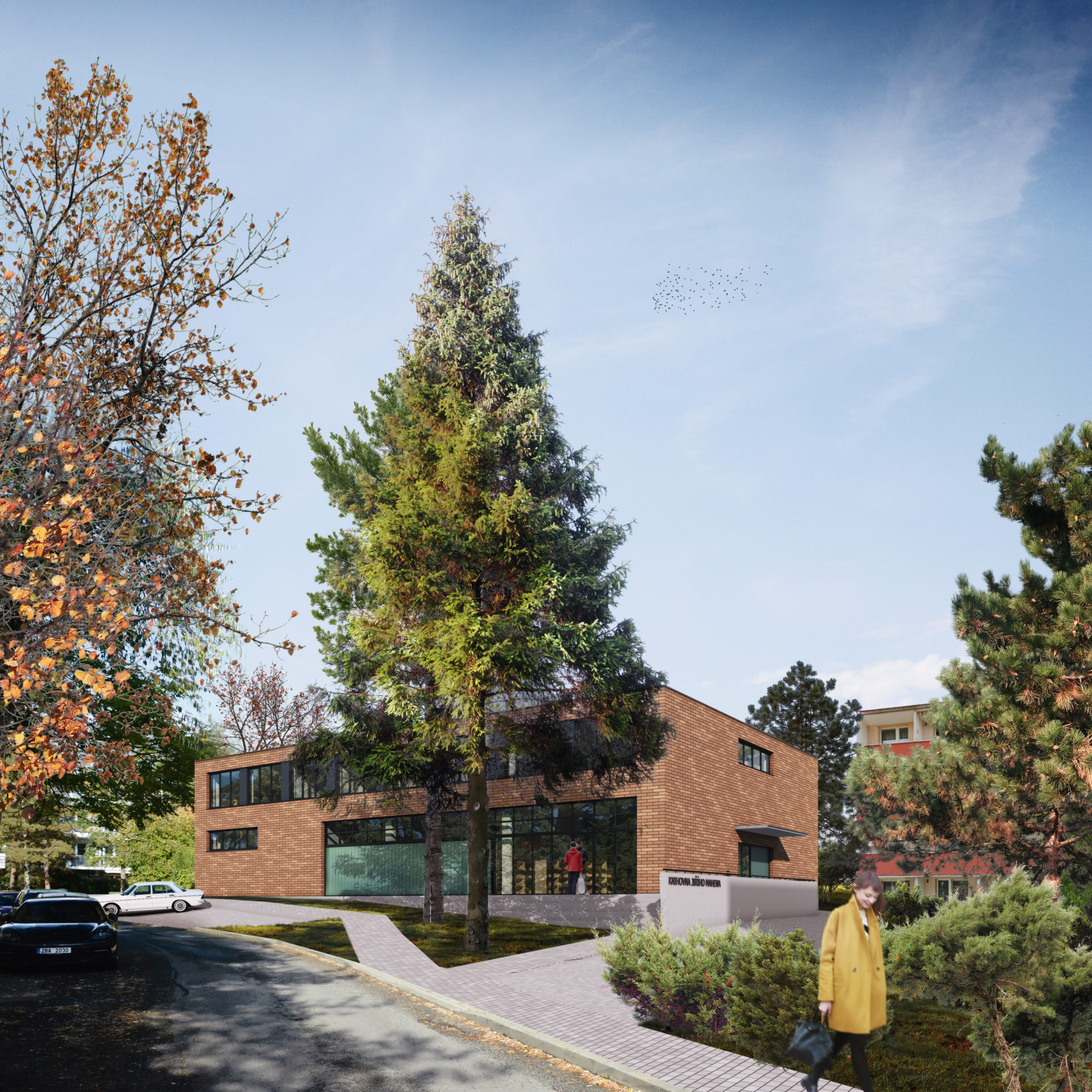Conversion of Heat Exchanger Station

Type
Civic amenities
Place
Brno
Year
2019
We have equipped
Another building on the map of industrial Brno
The former heat exchanger in Brno’s Žabovřesky district will find a new use. It will become a meeting place. For the city of Brno we prepared a conversion proposal that will create a new social centre in an industrial style.
The former two-storey heat exchanger station in the Brno-Žabovřesky housing estate is awaiting conversion. The building’s first floor is currently empty, only the second floor is used and is functionally divided into a public library and rentable office space.
Our task was to move the library one floor lower and design space for a detached workplace of the Brno-Žabovřesky District Office and a public hobby workshop. We also had to check the capacity of the rentable offices.
In the study we preserved the industrial architectural form of the current building as much as possible. Typical structures such as profiled glass, strip windows and ceramic cladding were replaced by identical ones meeting current parameters.
We placed a public library on the building’s ground floor and it can therefore become wheelchair accessible. Thanks to the removal of heating technologies, a large space with an industrial undertone suitable for this type of operation opened up.
There will be a hobby workshop with small machines and tools for the public on the building’s ground floor. On the first floor there are administrative premises with facilities and a multi-purpose room for about 30 people.
We conceived the entrance staircase as a public space that is part of the library and, at the same time, creates a place to sit and meet even when the library is not in use.


