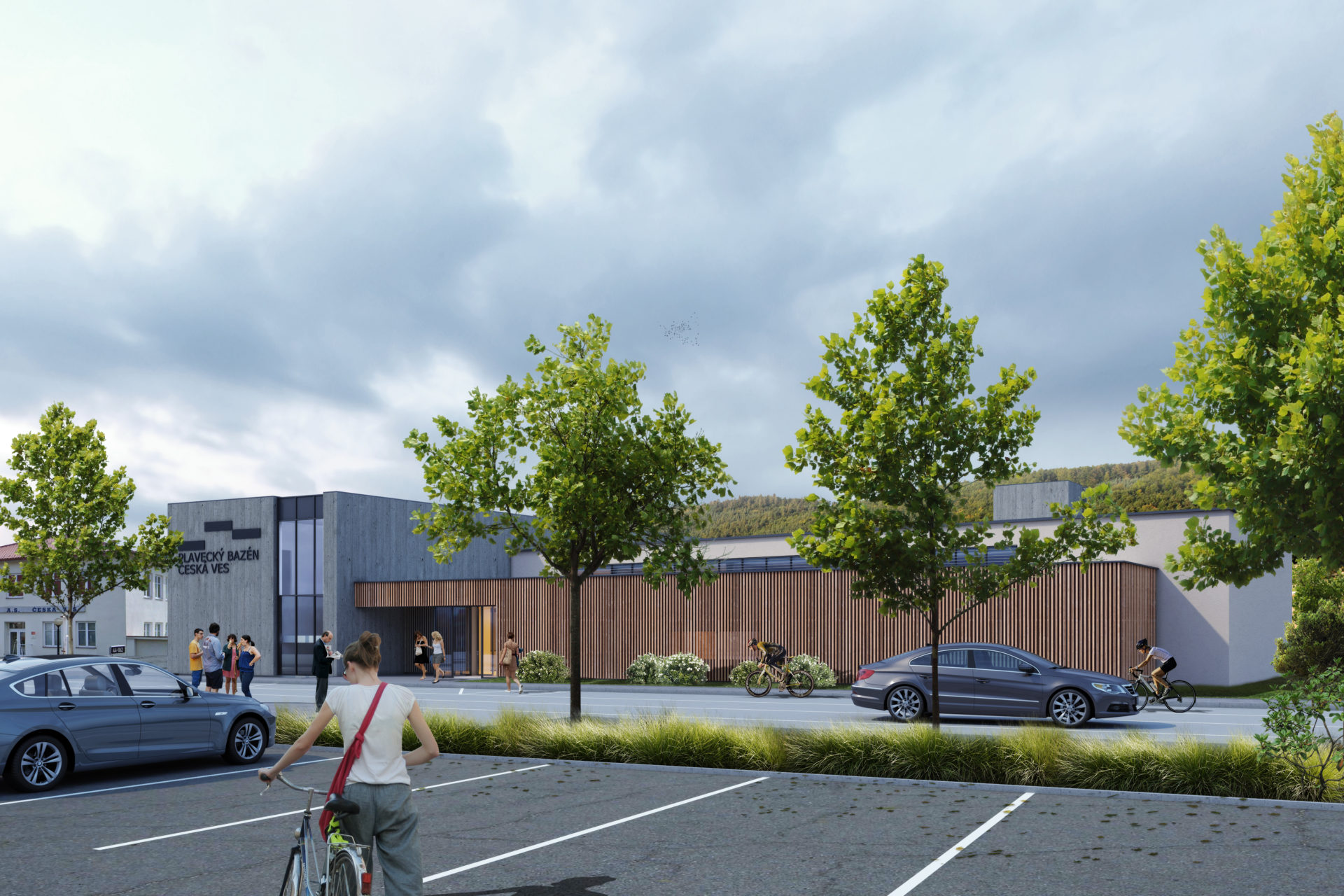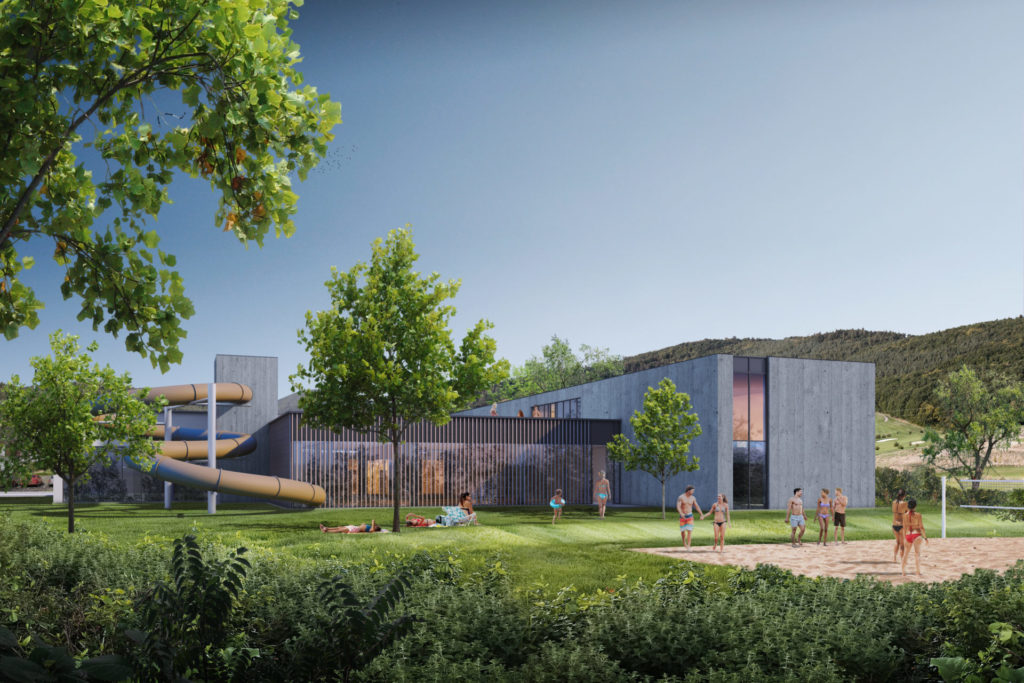Česká Ves Swimming Pool

Type
Buildings for sport
Place
Česká Ves
Year
2021
We have equipped
Extreme transformation: swimming pool in Česká Ves
The swimming pool in Česká Ves near Jeseník is a real old-timer. It is one of the few in the Czech Republic that has been operating without major modernisation work for almost 50 years. But it’s time will soon come. We took the challenge on and the result… Well, you have something to look forward to.
As part of the modernisation of the swimming pool in Česká Ves, we proposed structural modifications to the existing swimming pool, the extension of the building to include relaxation pools, a water slide, a wellness area and the addition of the necessary facilities.
The modernisation work will require the demolition of the old pool, preserving the pool bath and the current foundations. An entrance, a pool hall, an extension to the garden, one underground floor and a main building with facilities for the public and a sauna world will be newly added.
We designed the building mainly as a building with one above-ground storey, and in the eastern part as a building with two above-ground storeys. The proposed building consists of four interlinked blocks – the basic two-storey block in the eastern part is followed by three single-storey blocks containing individual pool areas.
This shape design respects the existing ground plan, naturally follows on from it and further develops it. The two-storey block also forms an optical barrier on the side facing a nearby manufacturing facility. The interlinking of the individual blocks creates a clean and simple modern building that responds to operational requirements in terms of its size and orientation, while at the same time enriching the area with modern forms.
Due to the height of the proposed building’s roof, which is 7.6 m, the building does not exceed the current building’s height level. The building modifications thus do not disturb the appearance of the local development, but on the contrary naturally complement it.
The swimming pool building is located on the site with its two-storey block perpendicular to the street line, the entrance block and the adjacent blocks are parallel to the street line. This shape enables maximum use of the potential for views and optimum orientation towards the cardinal points, which is particularly noticeable in the generous views and the connection between the exterior and the interior of the relaxation pools.
The proposal includes the adaptation of the adjacent garden into a rest area linked to the relaxation pools. Paved areas from the local road are designed for foot and vehicle access to the site. The service entrance in the eastern part is strictly separated from the visitor entrance on Jánského ulice, so as not to disrupt visitor access.
The swimming pool study envisages the use of ceramic blocks for the perimeter, load-bearing and dividing structures. All perimeter structures will be insulated using an external contact insulation system. Horizontal load-bearing structures, including the staircase, will be monolithic.
The colour and material design is based on the desire to respect the surrounding landscape and countryside as much as possible, resulting in forms with a minimalist design that stand out especially for their wooden cladding. The distinctive accents include the two-storey block in the site’s eastern part made of concrete and the exterior concrete finish, which emphasises the location of the entrance to the building, as well as forming a natural partition between the pool area and the nearby manufacturing facility.
All other visual elements, especially the metal elements, will be designed in the anthracite shade of the window frames.
