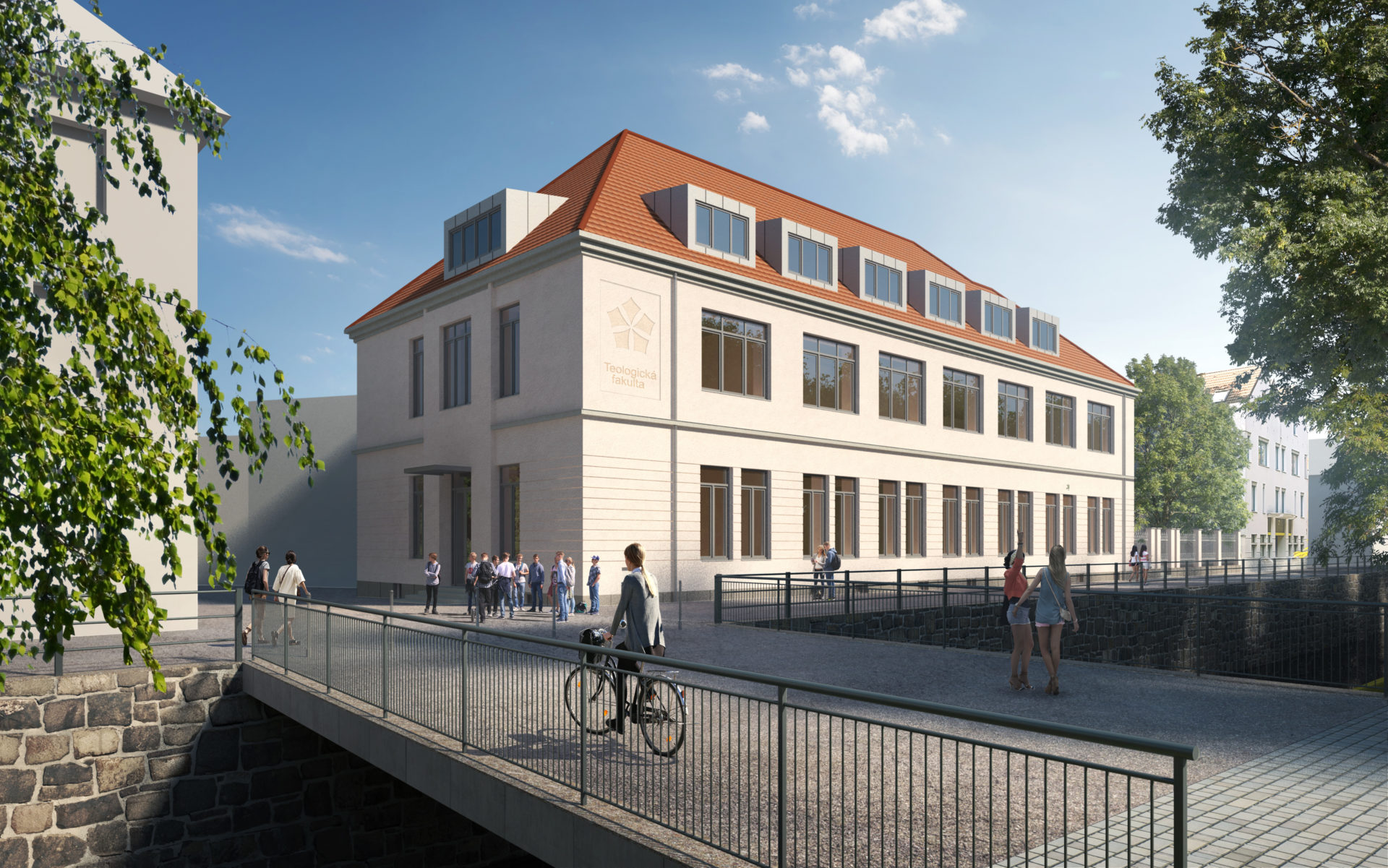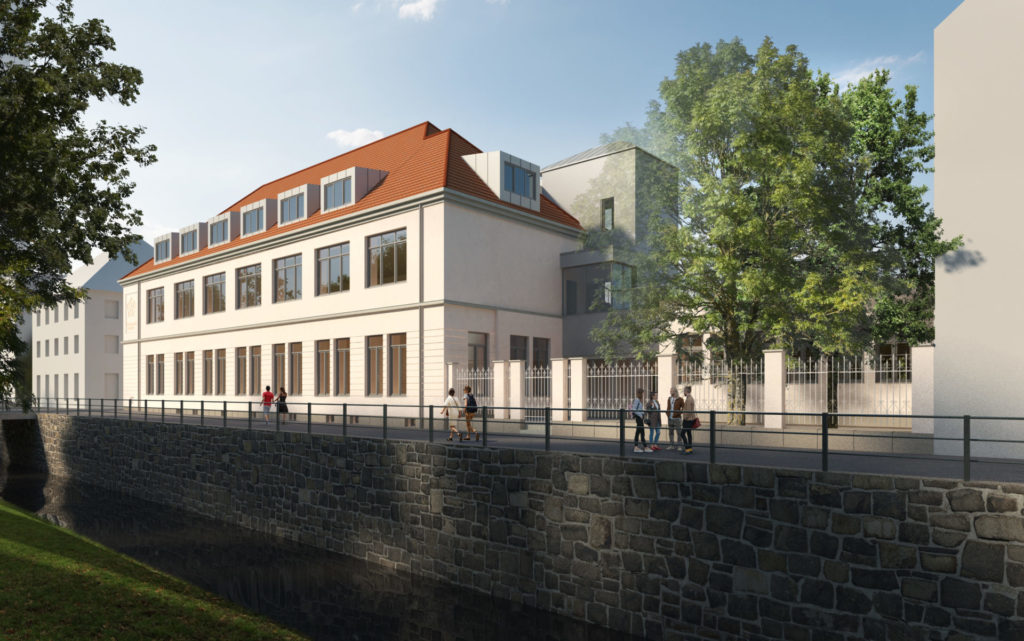Faculty of Theology, University of South Bohemia in České Budějovice

Type
Civic amenities
Place
České Budějovice
Year
2021
We have equipped
A building whose back was broken by the Communist Party of Czechoslovakia
Every building has a story. This one is very long, and a little sad in places. This beautiful Art Nouveau building by Josef Pfeffermann on Kněžská ulice in České Budějovice from the beginning of the 20th century was transformed into the House of Political Education in the 1970s and literally lost its soul. However, the new owner, which has been the University of South Bohemia since 1991, decided to find it again with our help…
It used to be a charming two-storey Art Nouveau building from 1906 with rich figural fresco decoration on the front and side façades. In the building there was a famous restaurant and café, run by Václav Volbrecht. U Volbrechtů soon became one of the centres of Czech cultural and social life and was also popular with Ema Destinnová and Jaroslav Hašek.
Due to the political situation, the building was occupied in the 1950s by the Regional Political School of the Communist Party of Czechoslovakia and later by a university called VUML. There was so much interest in the university that in 1974 it was modernised. The extension under the auspices of the Communist Party of Czechoslovakia was so drastic that practically nothing of the unique Pfeffermann Art Nouveau building remains.
This historical building has been owned by the University of South Bohemia since 1991. It came up with an idea to save the building: turn it into a cultural and social centre for the Faculty of Theology. And that’s where we got involved.
Although there was not much left to save, we removed all traces of inappropriate interventions and restored the building’s historicising character using contemporary forms.
The new interior will be flexible and have top-quality acoustics, lighting and modern audiovisual technology. The lecture halls and classrooms are equipped with modern, lightweight folding furniture, including the option of blacking out windows. In the building’s basement we designed a student club, where small exhibitions and concerts can be organised. The venue features a folding stage to be used for outdoor events and a mobile bar that can easily be placed in a niche. We also envisage a recording studio and art and handicraft workshops.
