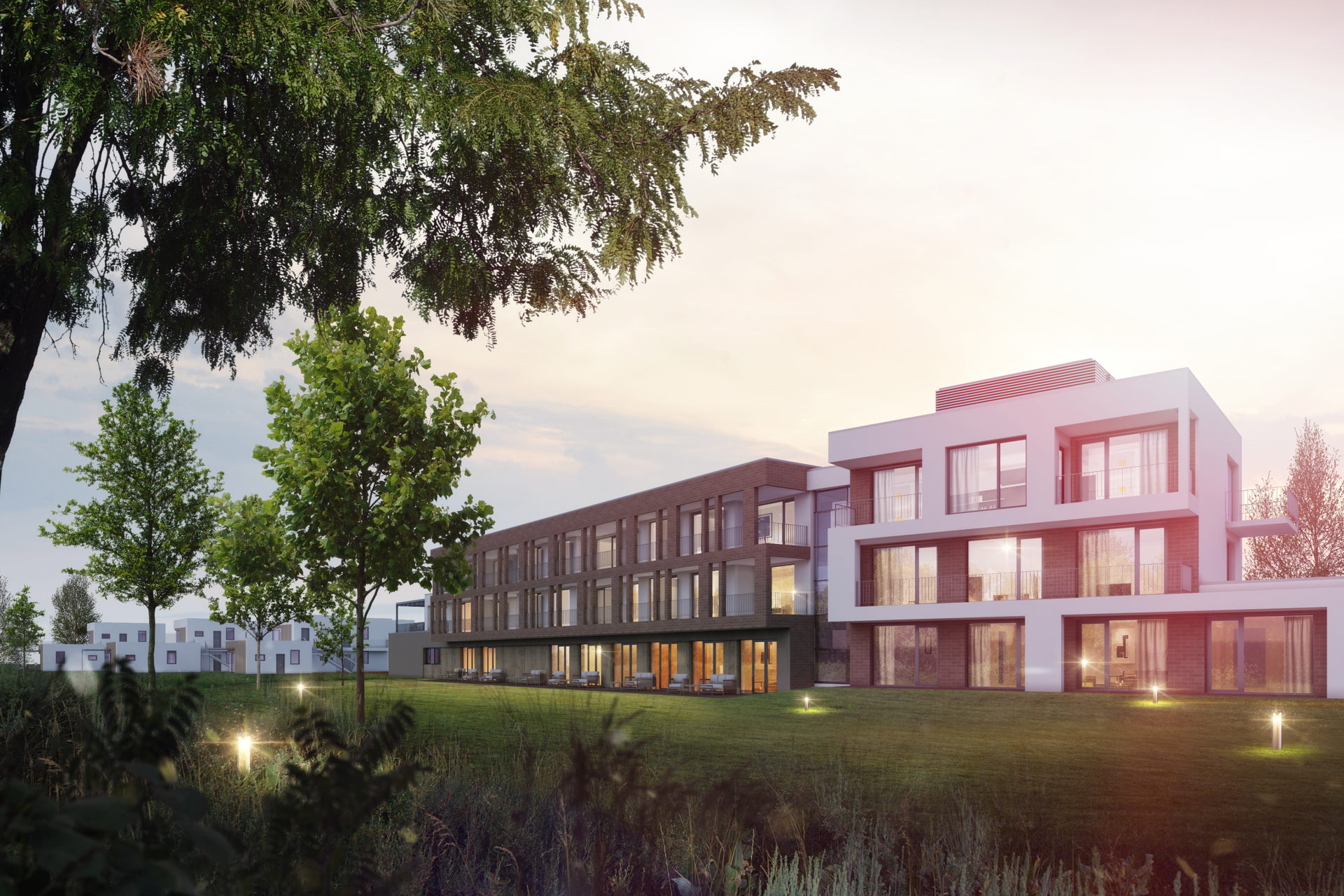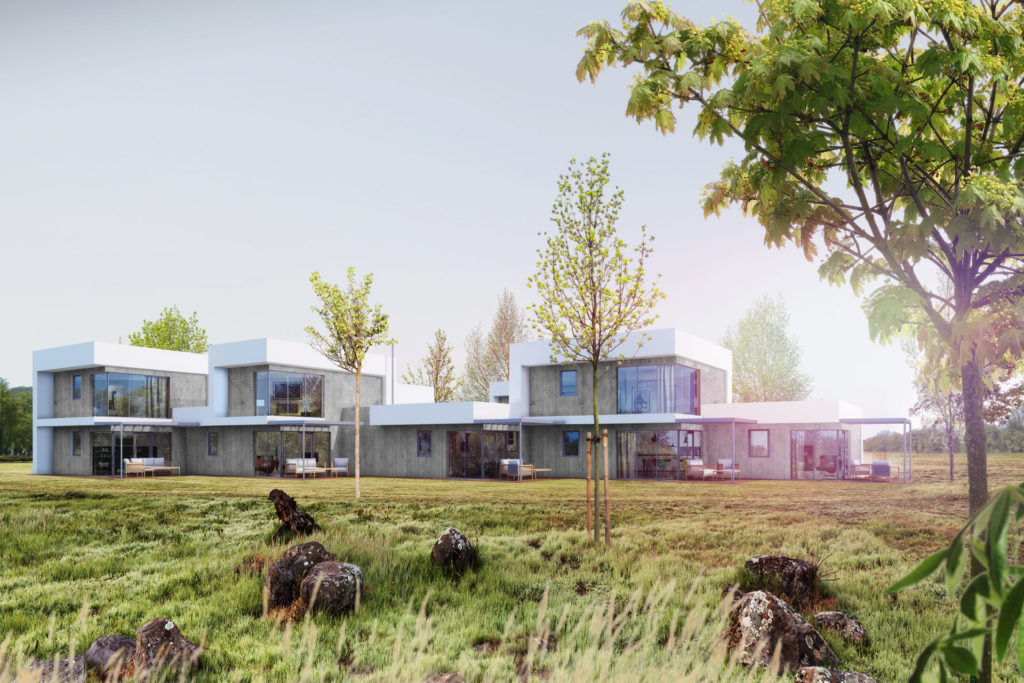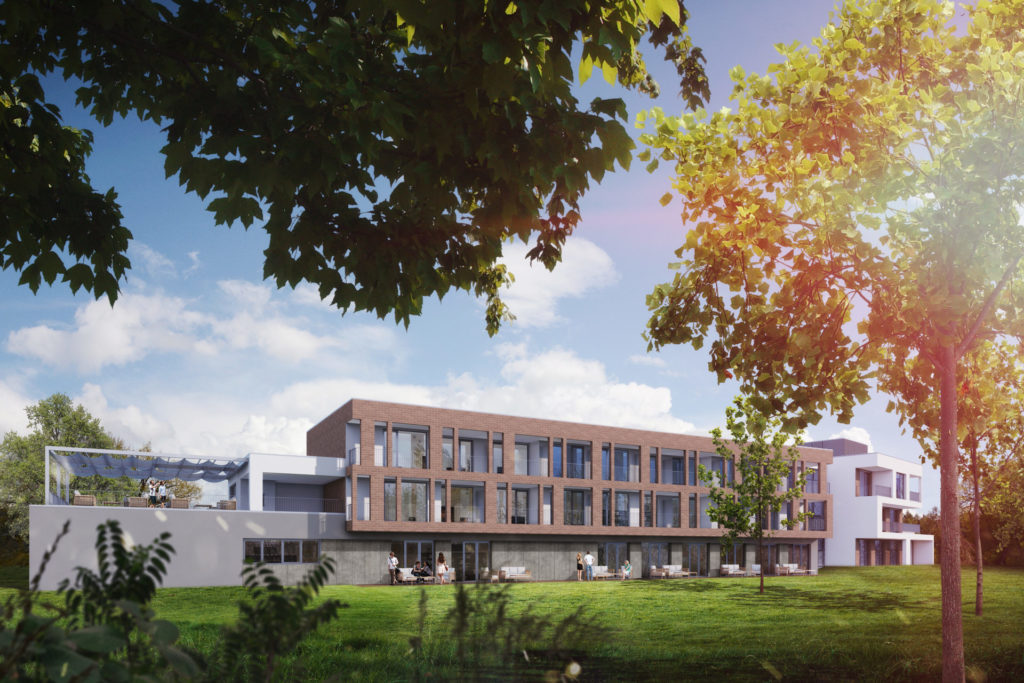ATC Merkur – Guesthouse and Bungalows

Type
Residential buildings
Place
Pasohlávky
Year
2018
We have equipped
New guesthouse and bungalows at the legendary Merkur campsite
Merkur Camp in Pasohlávky. The most popular domestic camp, visited by thousands of people every year. The investor has big plans for it, and we contributed to them. We prepared two studies for it: for a new guesthouse and new bungalows.
In one of the studies we designed a new guesthouse including a restaurant and a conference hall for 100 people. The guesthouse should be built on an undeveloped area of the camp and offer as many rooms as possible with a view of the beautiful panorama of Pálava landscape and lakes.
The new longitudinal building is located at the western end of Merkur Camp, north of the Small Lagoon. Its main façade is oriented to maximize the view. We designed the new guesthouse as a compact and space-saving building. All services and auxiliary facilities are concentrated in the building’s base, which is extended along its longitudinal axis by the panoramic restaurant terrace. The accommodation units are located on the building’s first and second floors.
A distinctive element of the main accommodation part is the open loggia, which provides sufficient privacy and protection from direct sunlight and, at the same time, does not restrict the desired view of the surroundings. The apartments are concentrated in a spatially distinct part of the building, the apartment building. This part of the building is separated from the main block by its rotation towards the view of the central part of the Pálava landscape.
The architectural form of the building comprises three basic volumes from which the guesthouse is built – the building’s base, the building’s main accommodation part and the apartment building.
With regard to the character of the buildings in the wider area (Mikulov, Věstonice, Pasohlávky), the building’s façade consists of white plaster and a brick strip. The building’s base has a regular shape with a unifying windows and doors element. The façade is plastered, in places with a expected higher burden (congress hall, foyer) it is lined with fibre cement boards.
We put the mass of the accommodation part on a base. Its longitudinal shape is visually divided on the south-eastern side by the form of the loggia. The use of a brick strip on the loggias is user-friendly and guarantees long durability in the burdened façade areas. We designed the apartment building as an accent for the complex. The façades will use a brick strip in combination with white and dark grey paint.
In a second study, we proposed new bungalows as a dependency of the newly built guesthouse in Merkur Camp. The existing bungalow buildings are to be removed due to their unsatisfactory technical condition and the costs of modernising them.

