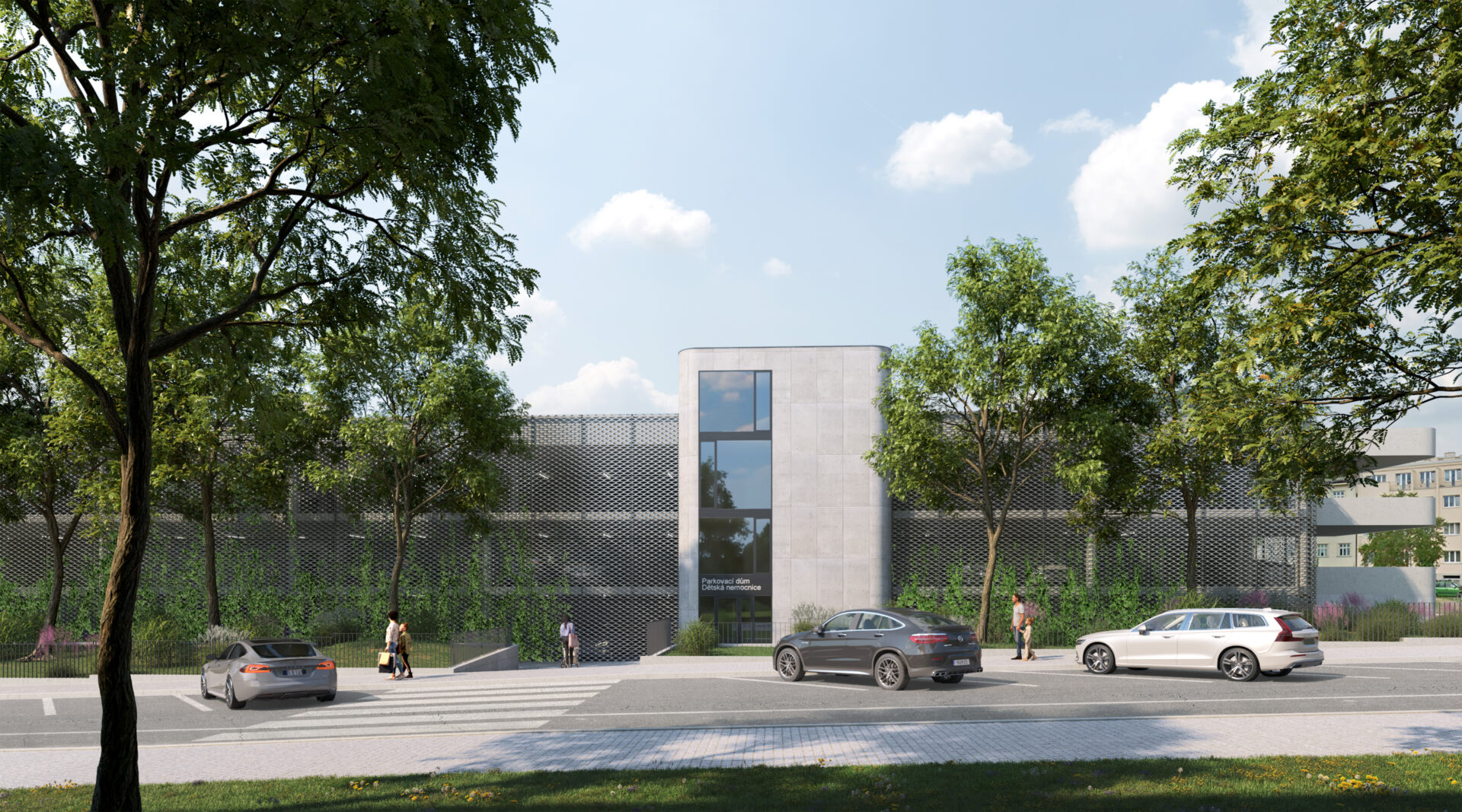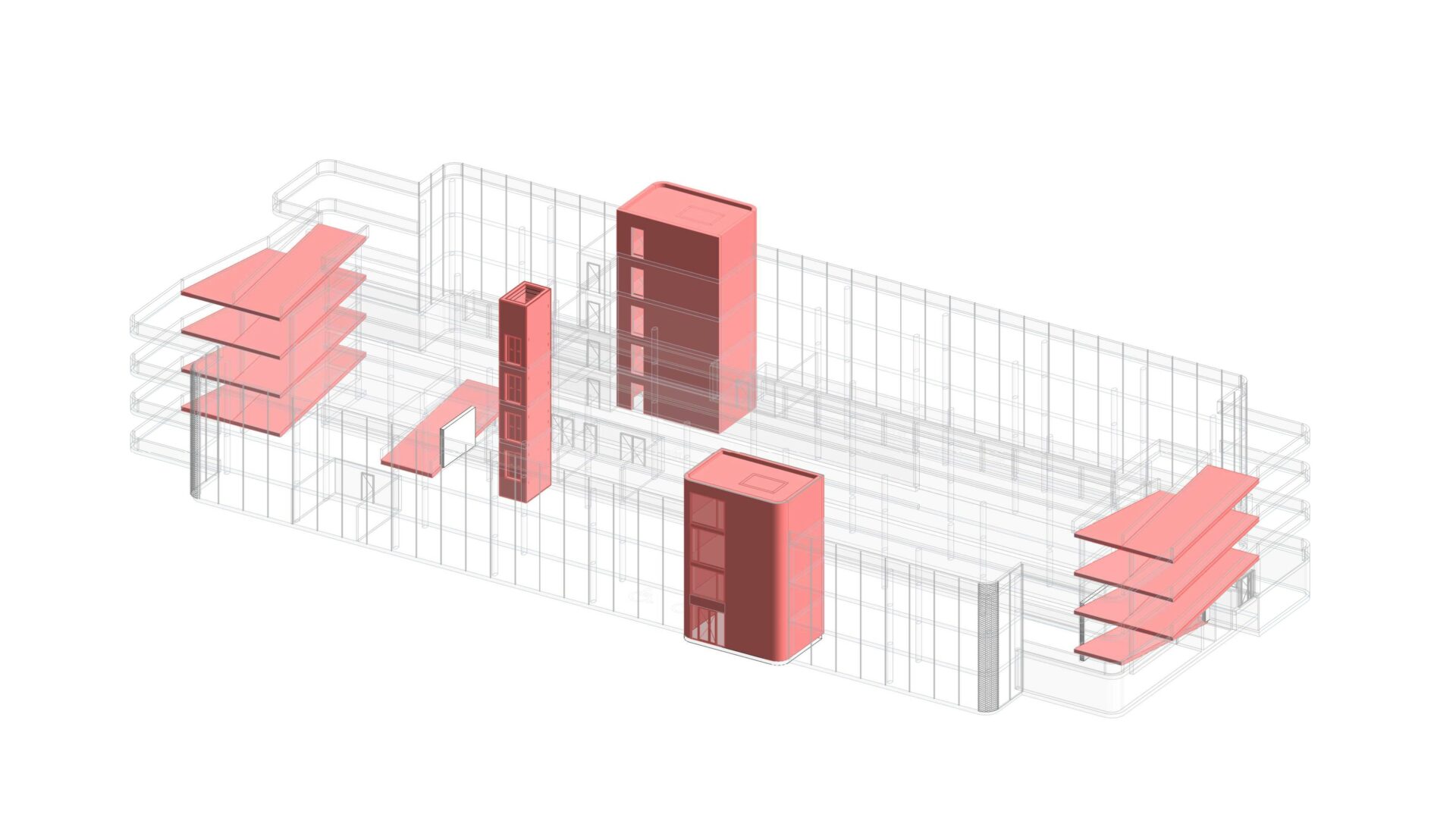Children’s Hospital Multistorey Car Park

Type
Civic amenities
Place
Brno
Year
2023
We have equipped
Another step towards the new parking garage on Cernopolni Street
Černopolní Street, on which the Children’s Hospital is located, is notorious among Brnoers for its scandalous absence of parking spaces. It is not out of the ordinary for hospital staff, the public, and residents from the surrounding area to spend ten, fifteen, twenty minutes searching for free parking spaces. But this gruelling daily struggle should soon be over. We have just handed over to the management of the Children’s Hospital in Brno the finished project for a new multistorey car park with a capacity of 360 – 400 spaces, which will not only enliven the location, but essentially solve its difficult traffic situation.
The parking structure will become part of the important Brno locality of Černá Pole. It should be erected directly in the hospital, on the area of the existing parking lot. The Children’s Hospital building dates from 1899 and has undergone several major changes in the past. In the 1950s it expanded to include new pavilions in the Functionalist style, which are now listed cultural monuments. In the vicinity of the building there are residential tenement buildings in historicist style and family housing. This location is also important due to other building monuments, especially the villas on Cernopolni Street – including the world-famous Villa Tugendhat.
The new parking structure on Černopolní Street, which will be accessed from the northern part of the hospital complex, will offer a total of 372 parking spaces, including parking spaces reserved for drivers with CNG and LPG vehicles and motability cars. The proposal also includes charging stations for electric vehicles.
Shape-wise, the parking garage has a simple, compact volume. The connecting ramps have been placed outside the building, which makes better use of the layout for parking spaces. The architectural expression of the building gives rise to a transparent shell of tensile metal with a large mesh, which is airy and can be grown with greenery. We have combined the cladding with exposed concrete on outdoor ramps, supporting structures, and stair towers.
The building works using a system of half-storeys, connected to each other by ramps. This concept fits well into the sloping terrain and is ideally linked to the height levels of Helfertova and Černopolní streets. On the entrance storey we have placed a trolley store for the possible transfer of patients. On the basement storey is a utility and cleaning room. The first two storeys are also used for the entry of CNG and LPG vehicles. The last, uncovered, fourth storey will meanwhile provide charging stations for electric vehicles. The floors and elevated floors will be accessible for pedestrians by a sleeper lift, located in the middle of the layout.

