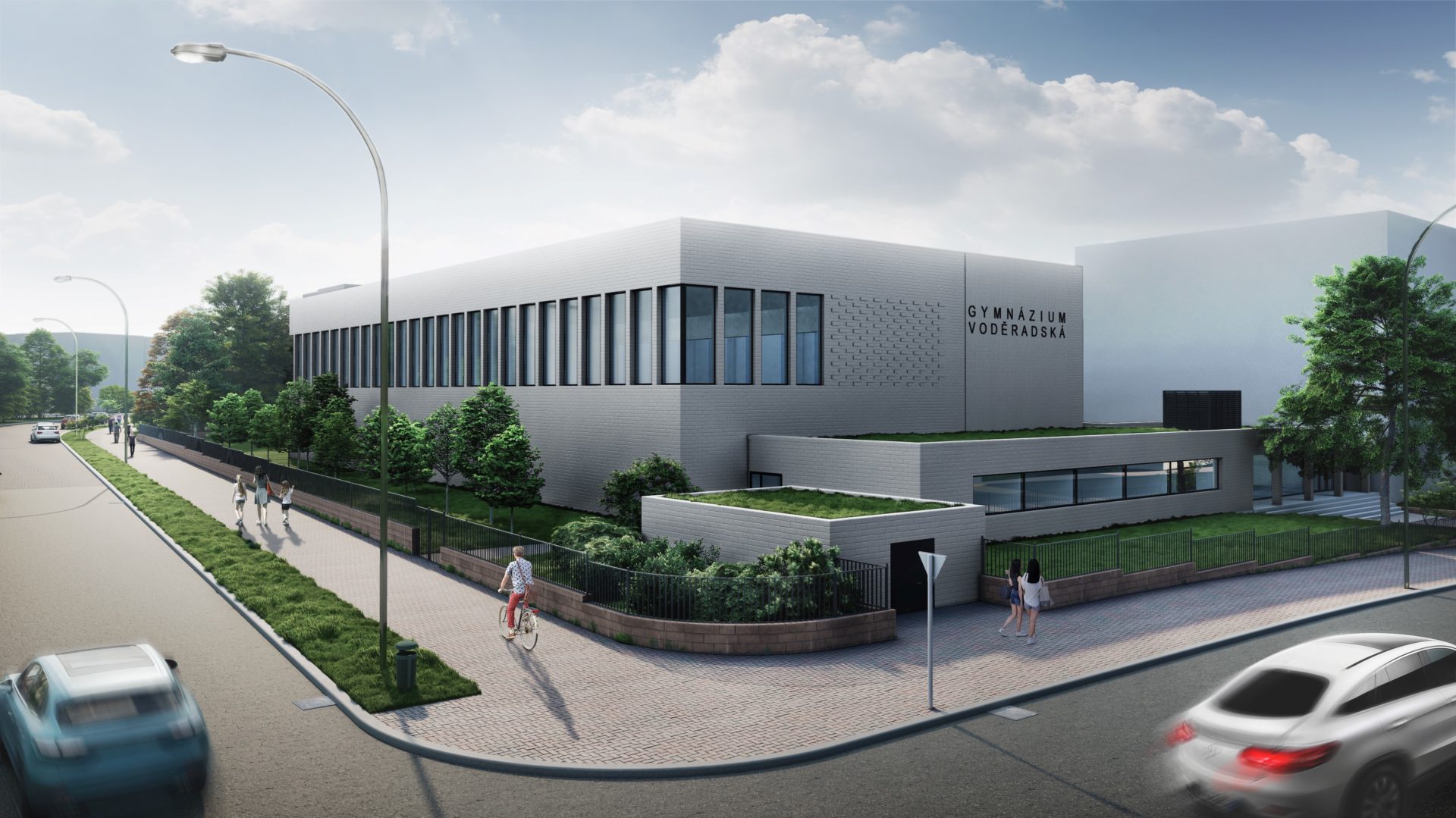Voděradská Gym

Type
Buildings for sport
Place
Praha
Year
2021
We have equipped
The gym that worked out for everyone
When a contract for the construction of two gyms, one above the other, on the premises of a Prague grammar school landed on our desk, we were a little worried. It would create a huge block exceeding the height of the original four-storey building, which would hardly fit in with the surrounding development…
The investor did not want to lose the second gym, so we accommodated it and found a suitable solution: one gym will be buried underground.
The gym currently available to the Voděradská Grammar School in Prague – Strašnice, has inadequate parameters for all ball games. In addition, the school lacks a gathering space for festive occasions. We therefore set about designing a new block of two gyms, one above the other, within the school grounds, linked to the existing building by a connecting corridor.
The originally designed block, measuring 24 x 42 m and with a height of 21 m (which corresponds to the height of two gyms above each other including the supporting ceiling structures), would have exceeded the height of the original gym building. Moreover, its insertion into the area would have been insensitive to the school’s campus overall. Also, the price estimate for gyms of the required floor plan size would exceed the stated price for the work. And so, in agreement with the client and the operator, we decided to change the original assignment.
The second gym (a gymnastics hall) was reduced in size for economic reasons and placed underground. Thanks to this, we significantly reduced the height of the block, which now fits in better with the surrounding development.
In terms of construction, it is a simple building, consisting of the larger bulk of the gym itself and a low, elongated connecting corridor, followed by a section with facilities. Overall, its simple shape complements the existing school complex.
The low building completes the street frontage of Voděradská ulice, which allowed the massive block of the gym to be pushed into the background.
From Dubečská ulice (on the north side of the gym) we designed the hall to be illuminated by a strip window, which will not dazzle the student athletes thanks to its orientation. On the schoolyard side there will only be a narrow window under the trusses.
The materials chosen are grey plaster on the low building and wooden or brick cladding for the gym block to add detail and soften the large block overall. The strip window into the hall will be broken up by columns. The school courtyard will be transformed into a space with seating where outdoor cultural events can take place.