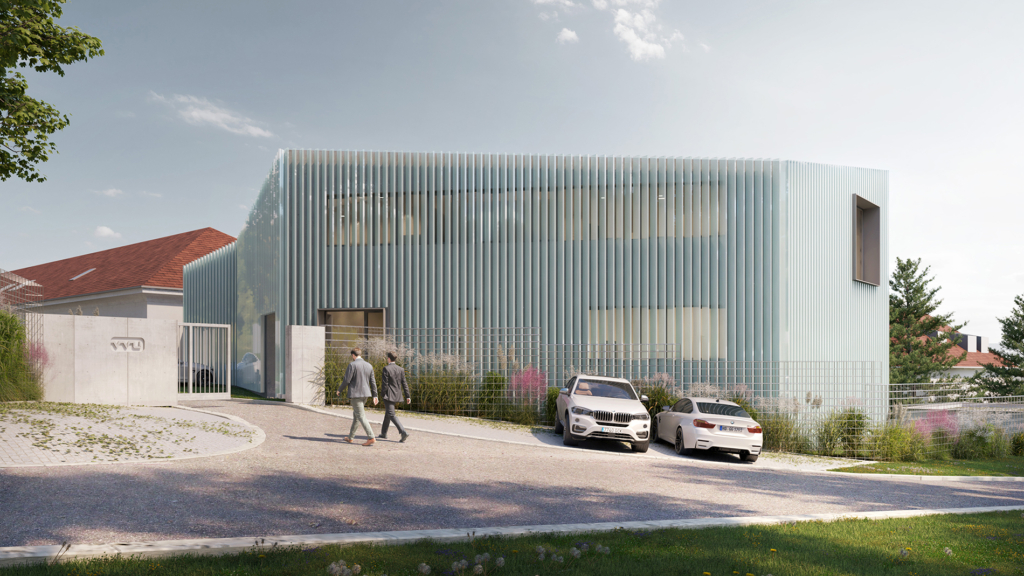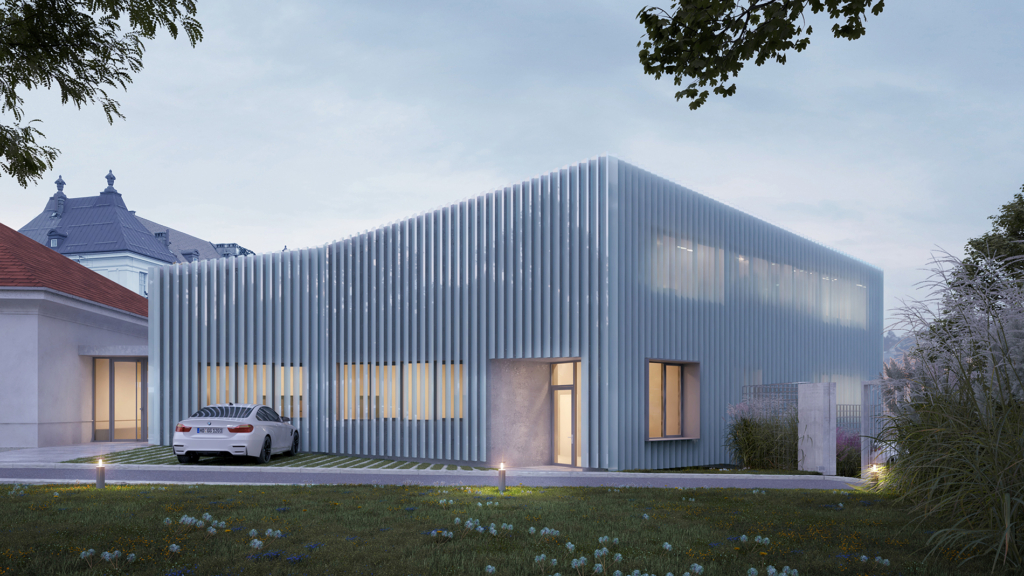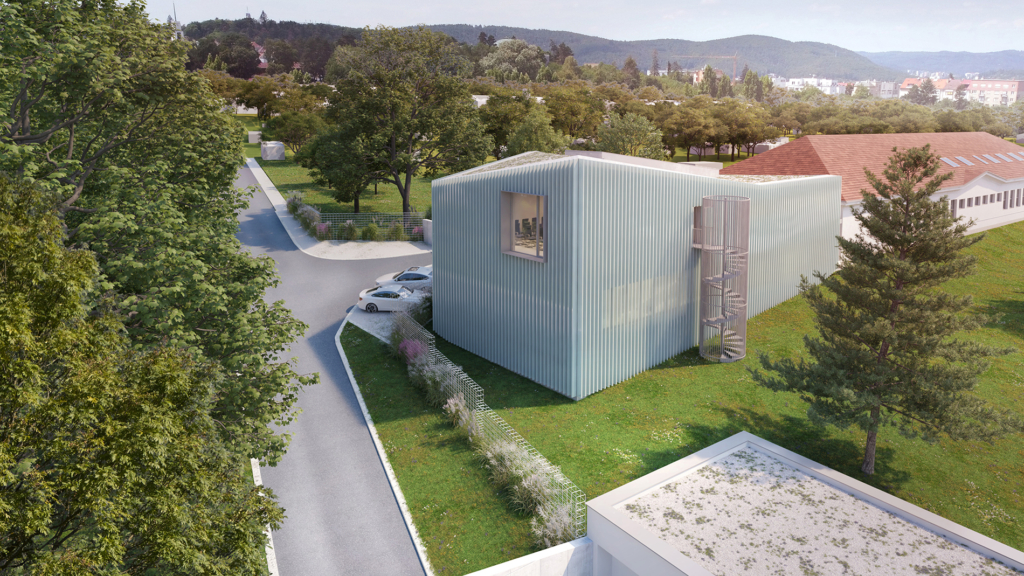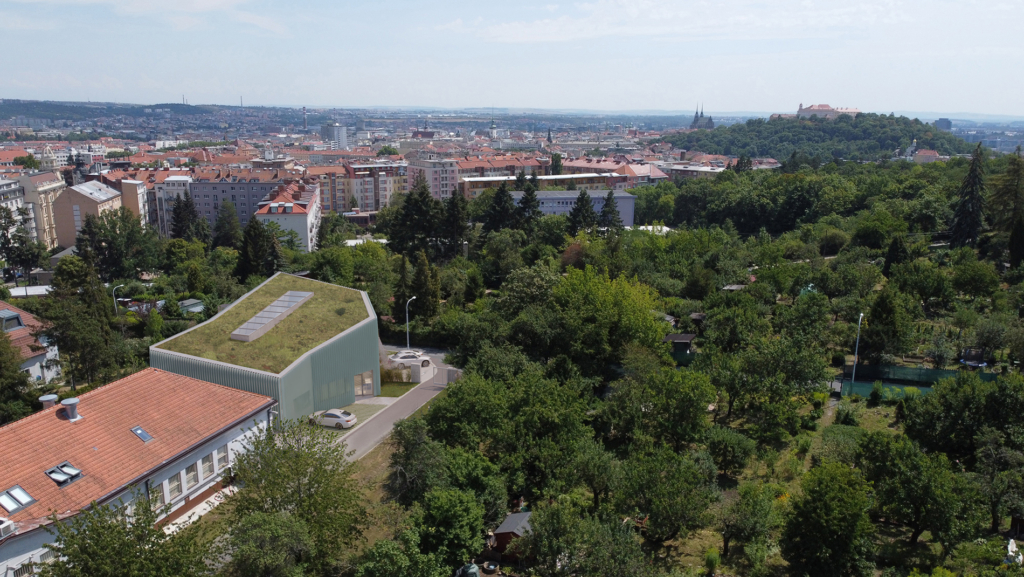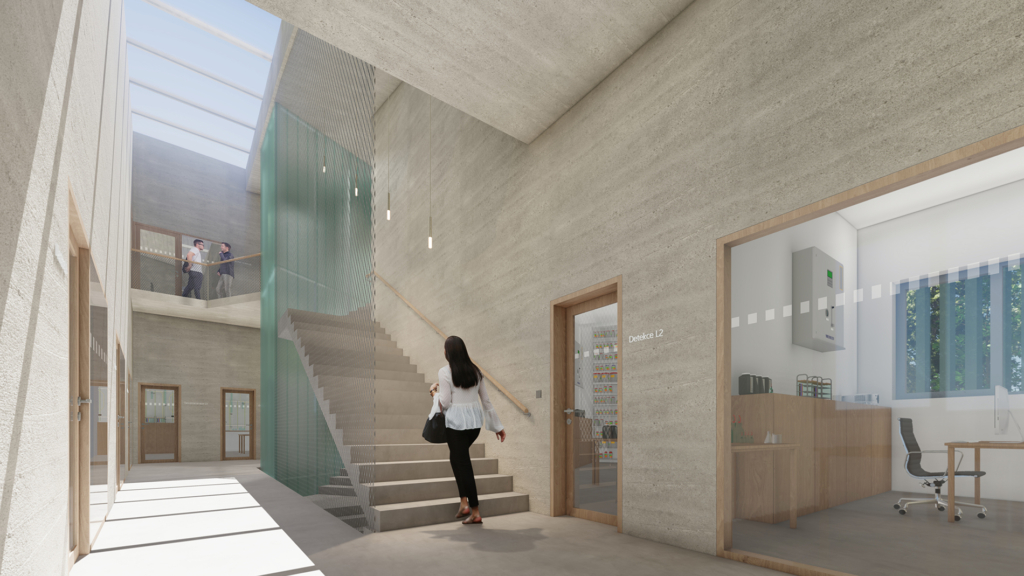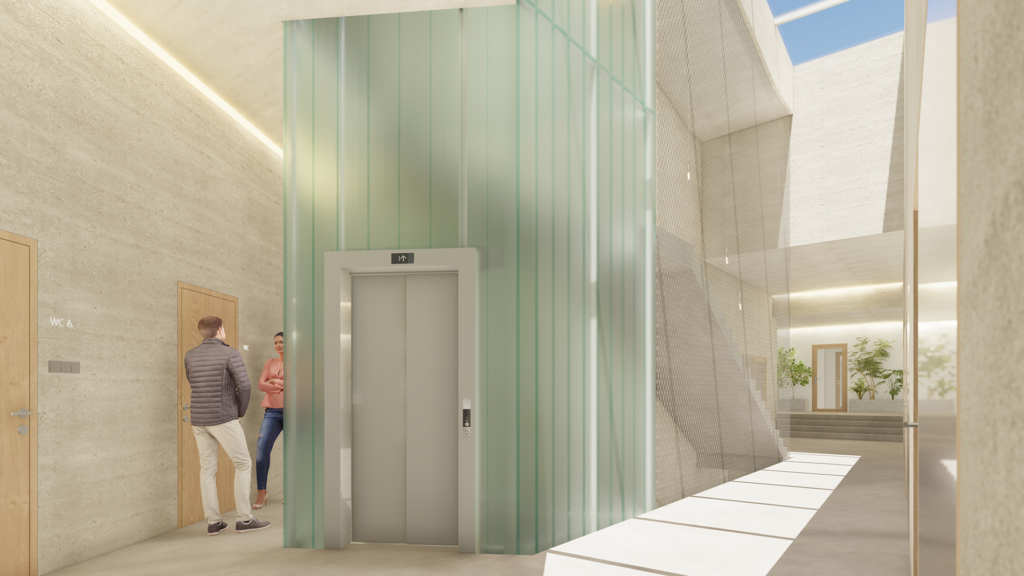Extension of MRI Brno laboratories
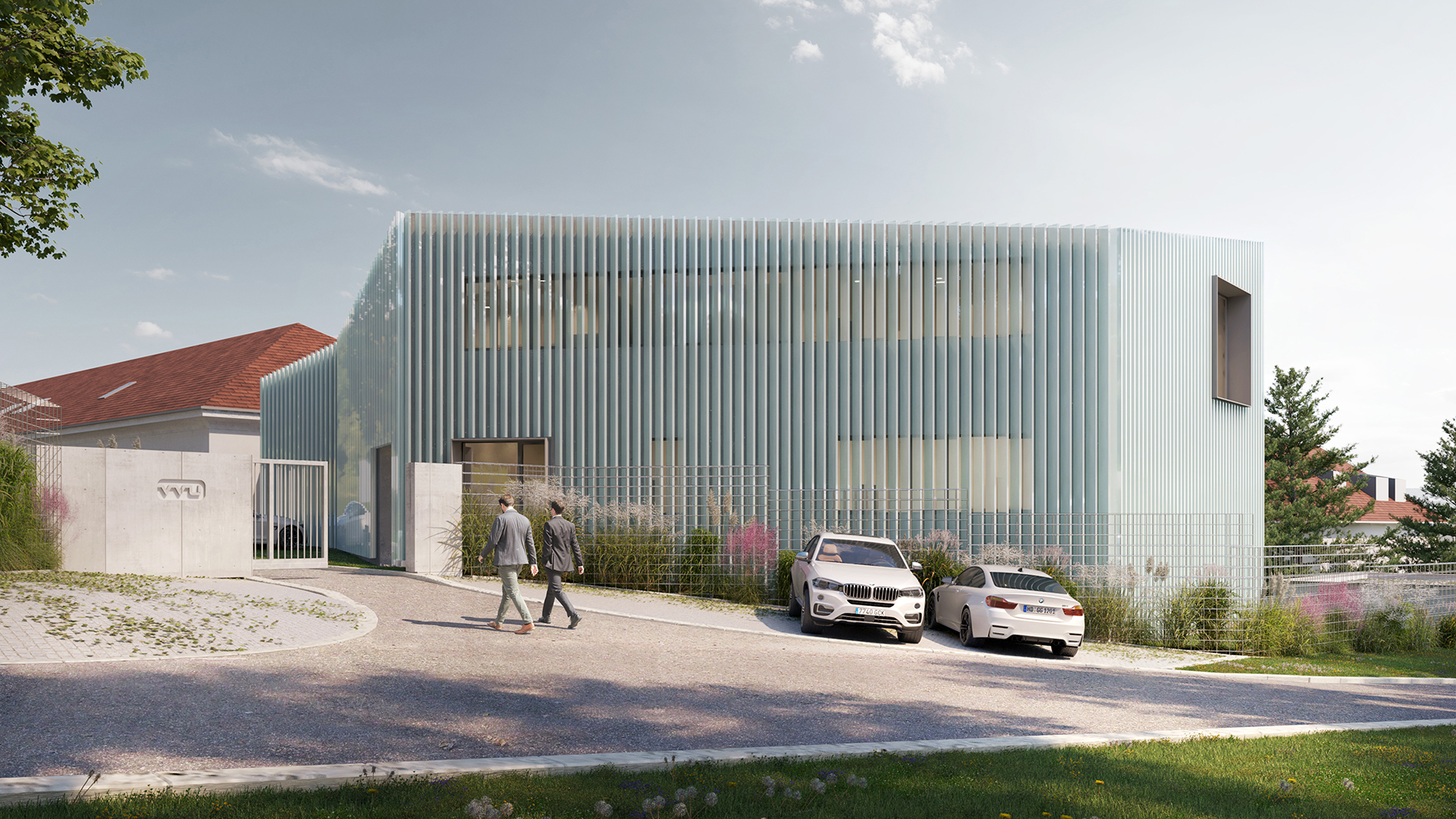
Type
Industrial buildings
Place
Brno
Year
2022
We have equipped
New laboratories for the Military Research Institute in Brno
The Military Research Institute plans to expand its premises under Brno’s Kraví hora, so we created an architectural study for an extension to the laboratories and gave them a completely distinctive character. We firmly believe that, thanks to the crystalline form of the building and the vertical facade system made of glass profiles, this building will become an important landmark of the Moravian capital and another example of livable architecture.
The Military Research Institute in Brno is a modern research organisation founded in 2012 by the Ministry of Defense. For this state enterprise, in 2022 we created a proposal for an extension to the laboratories, which naturally connects to the existing laboratory building and forms a notional extension towards the access road.
The ground plan of the new building is based primarily on the shape of the land, but also responds to important axes and directions in the given environment. The resulting polygonal shape creates a crystal mass that reflects its surroundings according to the orientation of the walls. Important parameters of architectural design include sightlines and views.
The new laboratory building for the MRI is a two-storey building connected to the existing building by a subtle glass neck, which acts as a new main entrance to both buildings, but also provides access to the garden behind the building.
We complemented the crystalline form of the building with a vertical facade system of glass profiles, highlighting selected viewports between the exterior and interior. The monolith of the building is disturbed only by a window from the meeting room and the gatehouse, and then by the exit to the fire escape, which is designed as a simple tube of steel construction.
