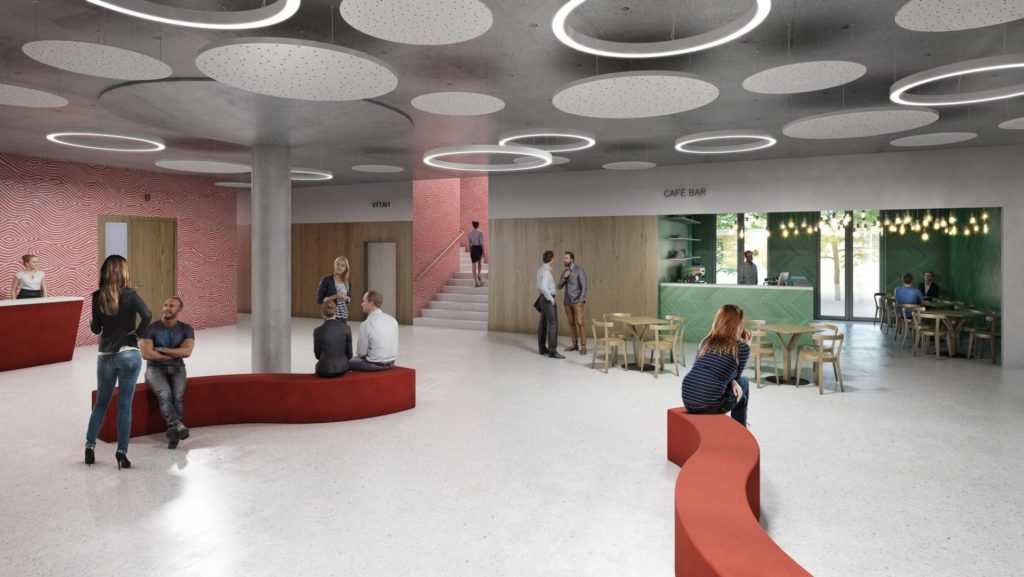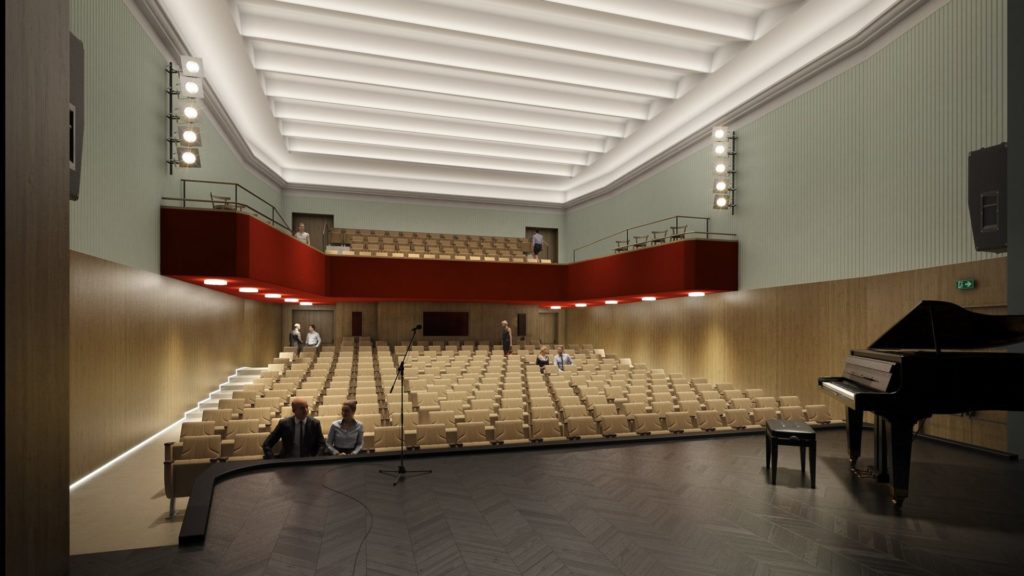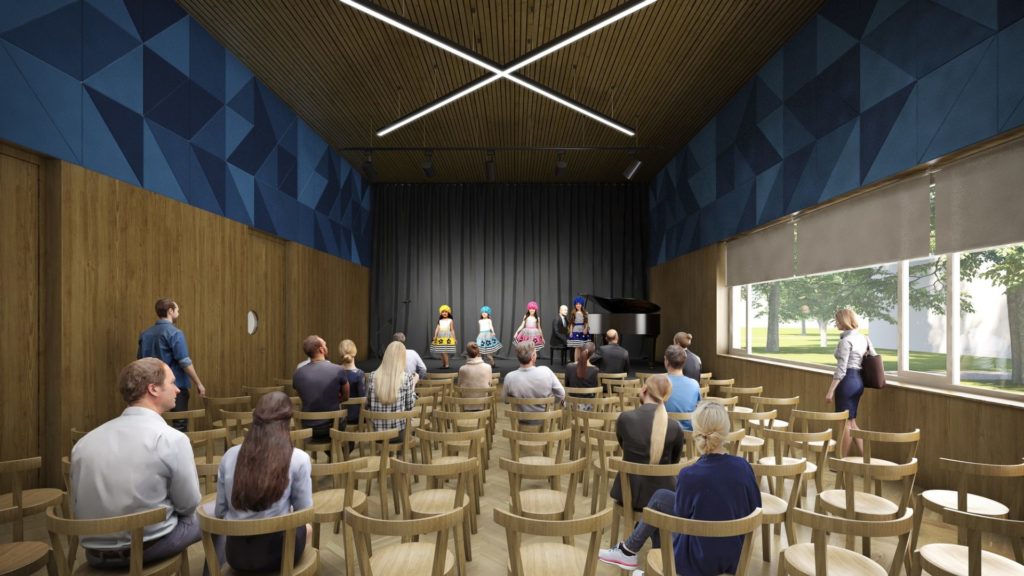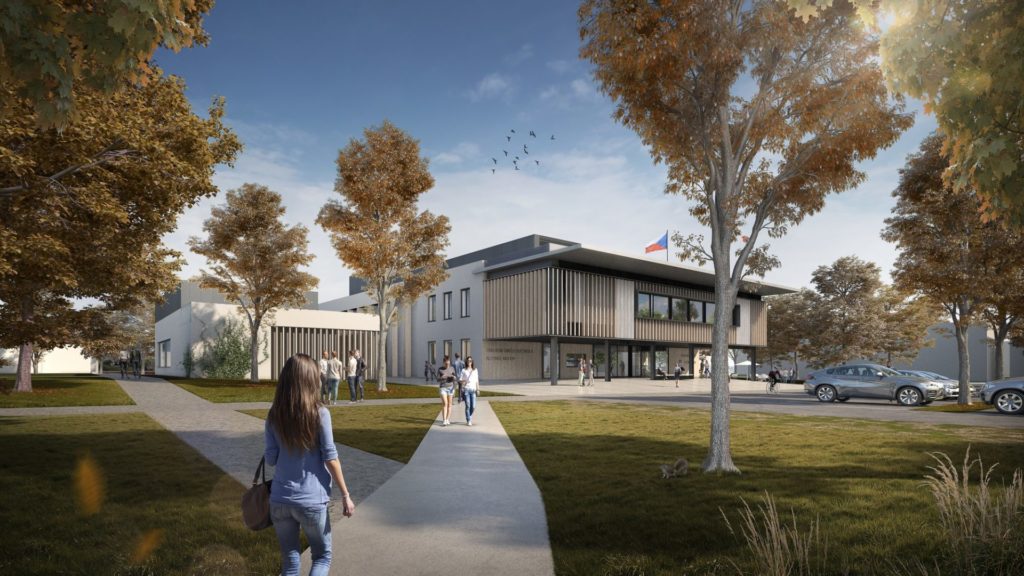House of Culture
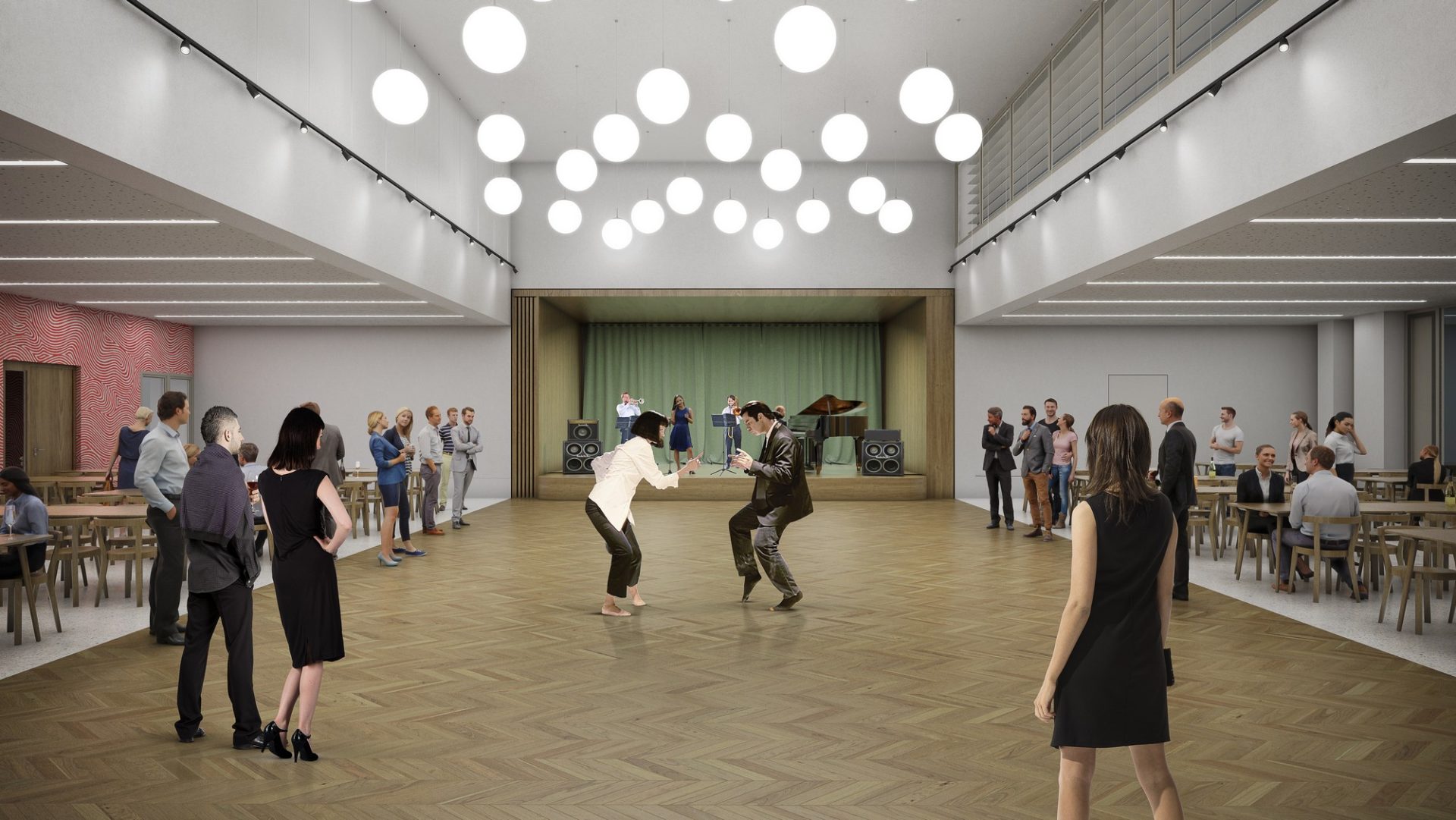
Type
Civic amenities
Place
Letohrad
Year
2019
We have equipped
Culture lovers in Letohrad will finally get what they deserve!
The residents of Letohrad have long been lacking a space where balls could be held, films could be shown and you could go for a good evening meal. The local almost 50-year-old house of culture no longer meets these requirements. It will undergo a complete refurbishment, to which we have contributed, in the near future.
The Letohrad House of Culture dates back to 1969. It was in operation for over 50 years – until 2020, when the city closed it due to its poor condition. The building has been preserved to this day without major modifications in its original state, including technical and welfare facilities. It is outside the historic town centre, in an area defined mainly in the post-war and subsequent socialist eras.
The building is oriented longitudinally to Družstevní ulice, from which it is separated by a small park that can be crossed. The main façade with a stone front portal opens into a space oriented at a right angle to the road. This space, currently used as a car park, has great “social” potential as actively-used public space. The building is flanked to the east and north by garages (slated for removal) that have long blocked development of the area.
Our modernisation proposal included modifications to the operation of the House of Culture, including the addition of a ballroom and functioning catering facilities. The proposal also envisaged the addition of another operational unit to the vacant space, which will be used in the future by a local library and primary art school. The study was complemented by the solution of outdoor landscaping, cultivation of public space, a collision-free solution of pedestrian and car traffic and increase in the number of parking spaces.
The planning solution’s main goal is to create a cultivated civic space in front of the house of culture. It creates an area for daily use, as well as a gathering (or, on the contrary, dispersal) space during cultural events with lots of visitors. The area is newly designed without the original barrier staircase, as an openly curved area, allowing free movement of all visitors.
The entrance to all the new cultural centre’s essential facilities leads away from this space – be it the House of Culture, the primary art school, library, rehearsal room for external bands and the universal club room. The public space situated next to other facilities (primary school, kindergarten, post office, health centre), partially sheltered from the weather, surrounded by park landscaping and equipped with urban furniture, provides sufficient potential to become a lively everyday meeting place.
A fundamental requirement for such a space is a quality link to the transport infrastructure, especially for pedestrian, but also for motor transport. Our proposal also includes the restoration of the pedestrian route across the area – from Družstevní ulice to the primary school and kindergarten. A new parallel route is being built from the bus and train stations, past the post office and health centre to the primary school and kindergarten. Preservation of the longitudinal pedestrian route along Družstevní ulice is a matter of course.
The natural pedestrian routes are next to ample space for individual motor transport. The basis is good organisation of transport with predominant use of one-way traffic. Paved (or reserve grassed) parking areas provide sufficient capacity for varying parking needs at different times of the day or during cultural events.
There is also a safe area for a school bus stop or temporary parking of vehicles for performing guests or supplies. The possibility of removing the existing garages that flank the house of culture is a major influence on the quality of the solution.
The concept for the architectural design is based on the original structure of the building and develops its essential expressive elements in a contemporary form. The original building is basically a simple cubic block of horizontal proportions that is broken up by distinctive vertical elements – e.g. the columns of the side façade. The main façade is at right angles to the road, currently seen as a public space. In addition to the aforementioned vertical divisions, there is a distinctive motif of a “peephole” or “lens” defining the entrance space to the house of culture.
The proposal alters the form of the building’s main façade with a front extension for the ballroom. In a simpler form, it replicates the aforementioned expressive elements and further supports the preference of the main façade, looking into the restored public space. The modern form of the vertical divisions and the peephole motif gives the building the representative and contemporary appearance of an attractive cultural facility. The civil face and the removal of access barriers (especially the entry staircase) make the building accessible to the general public for everyday use.
The principles of simplification and clarity are similarly applied in the building’s interior. Publicly accessible spaces are cleaned up and simplified to a purposeful minimum, letting quality surface materials shine through in large areas. Thanks to the simple forms and material structure, the accentuated bulk of the theatre hall, the main staircase and the café in the foyer stands out. The simplicity of the formal structure allows easy orientation in the space and lets the varied cultural programme stand out.
