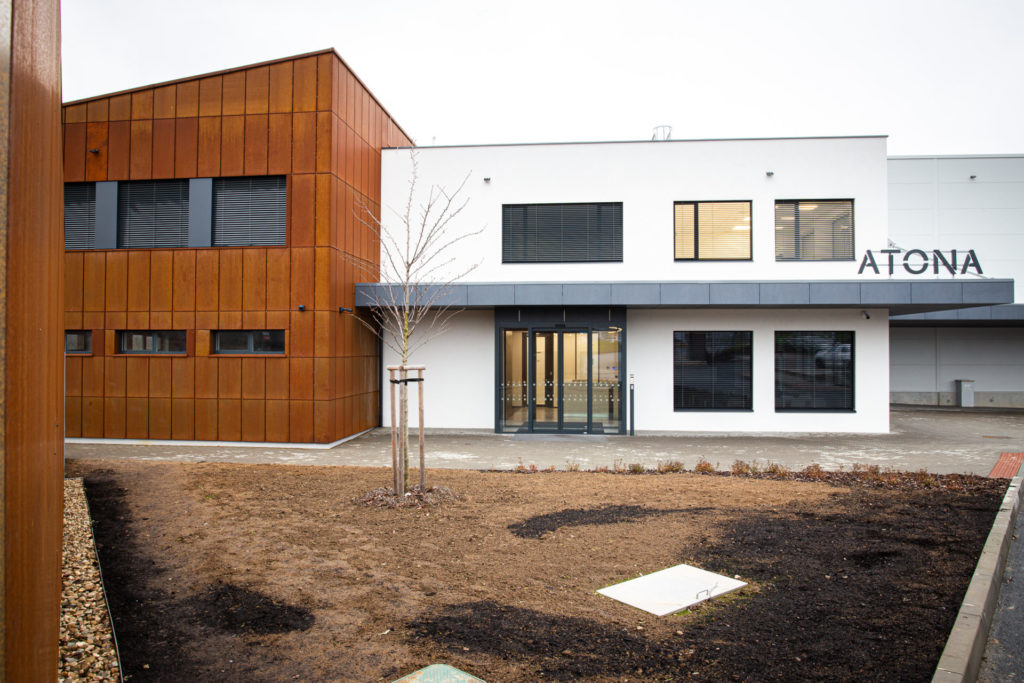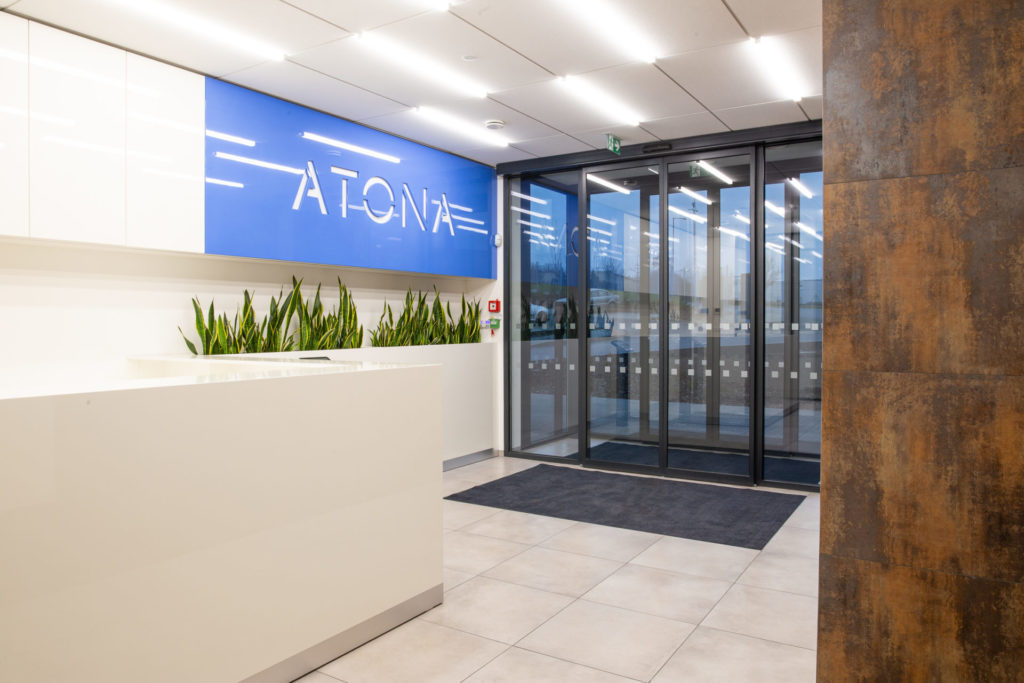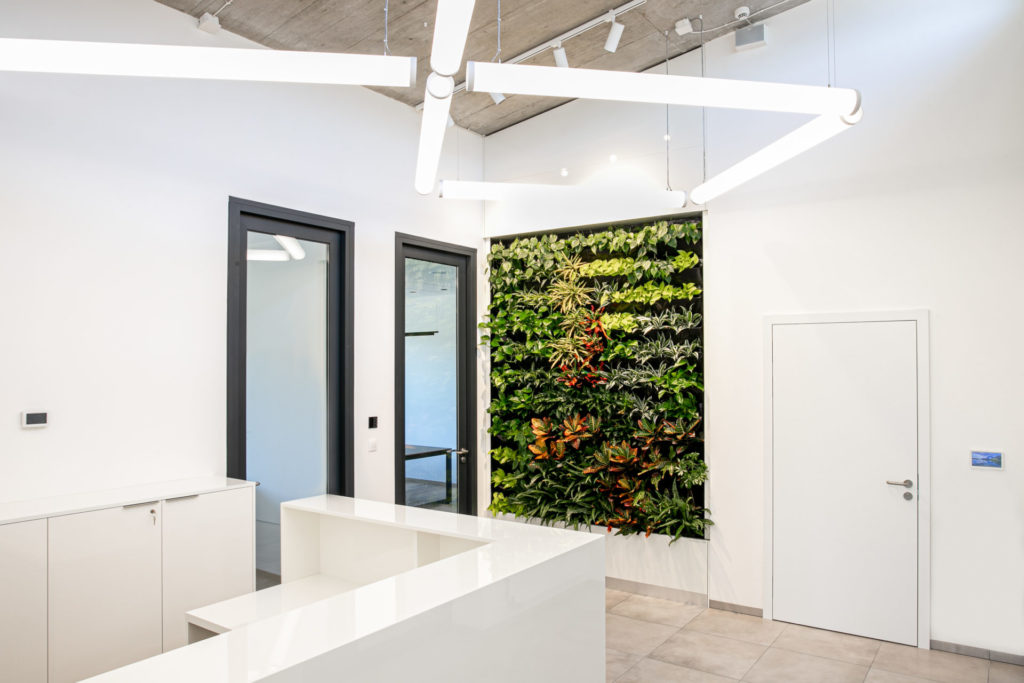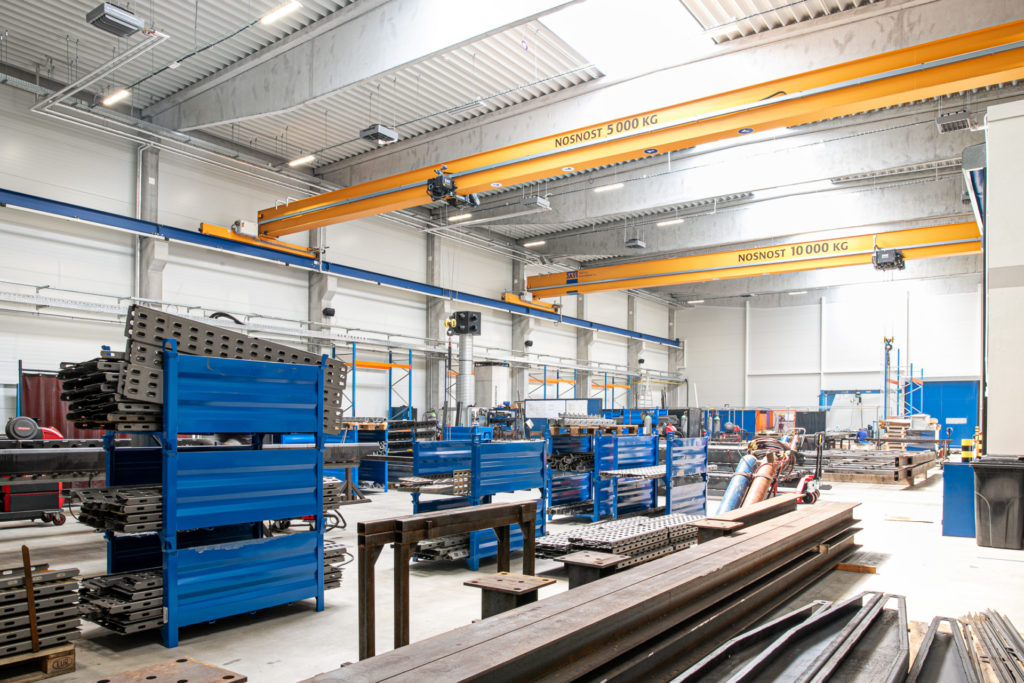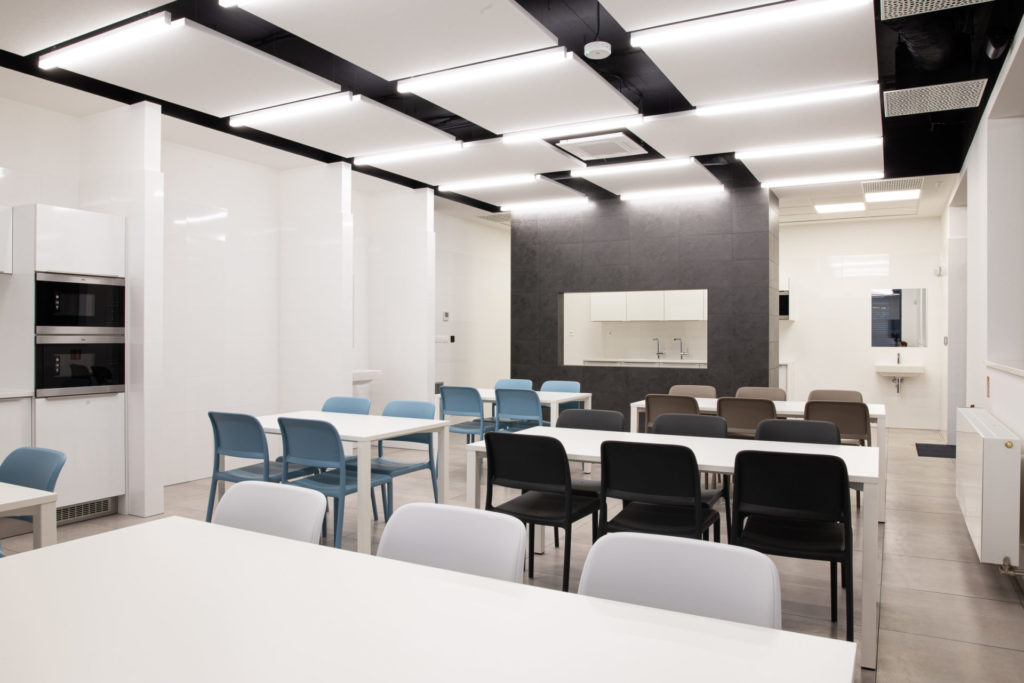ATONA Production Hall with Administration Part
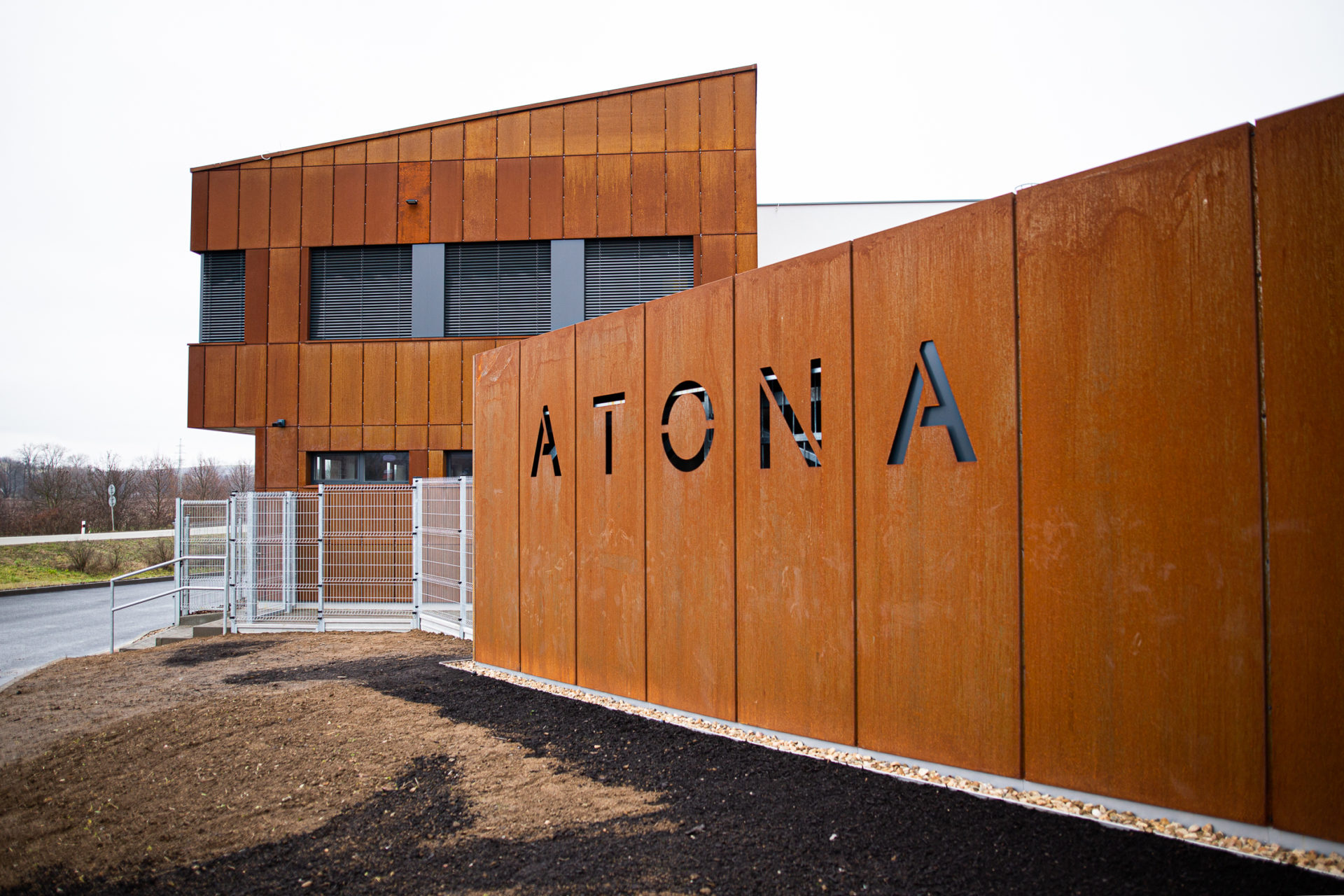
Type
Industrial buildings
Office buildings
Place
Blansko
Year
2020
We have equipped
Industrial building: a pearl for an architect
Architecture is an artistic and technical discipline, and this is most evident in the design of industrial buildings. It is here that an architect must show him/herself as a versatile professional with technical talent, knowledge of legislation and the ability to listen to the client’s requirements.
And it is precisely these qualities that we had the opportunity to use when creating the Atona production hall. This Blansko-based engineering company had us develop a concept for a production hall with an administration part, located in the industrial area of Blansko-Vojánky.
We conceived the hall building of the manufacturing part as an architecturally simple block on a rectangular ground plan supplemented with horizontal cladding using sandwich panels. We chose a flat roof, with the same level all around the perimeter.
We decided on a more stand-out solution in the administrative part of the building. The floor plan of the 1st floor juts out over the ground floor with the main entrance, reception, dining room and welfare facilities.
We chose weather-resistant Cor-Ten steel for the façade cladding and the entrance gate including the logo. It is an environmentally-friendly and economical solution that adds to the building’s attractiveness – the metal cladding has a characteristic, very impressive patina.
