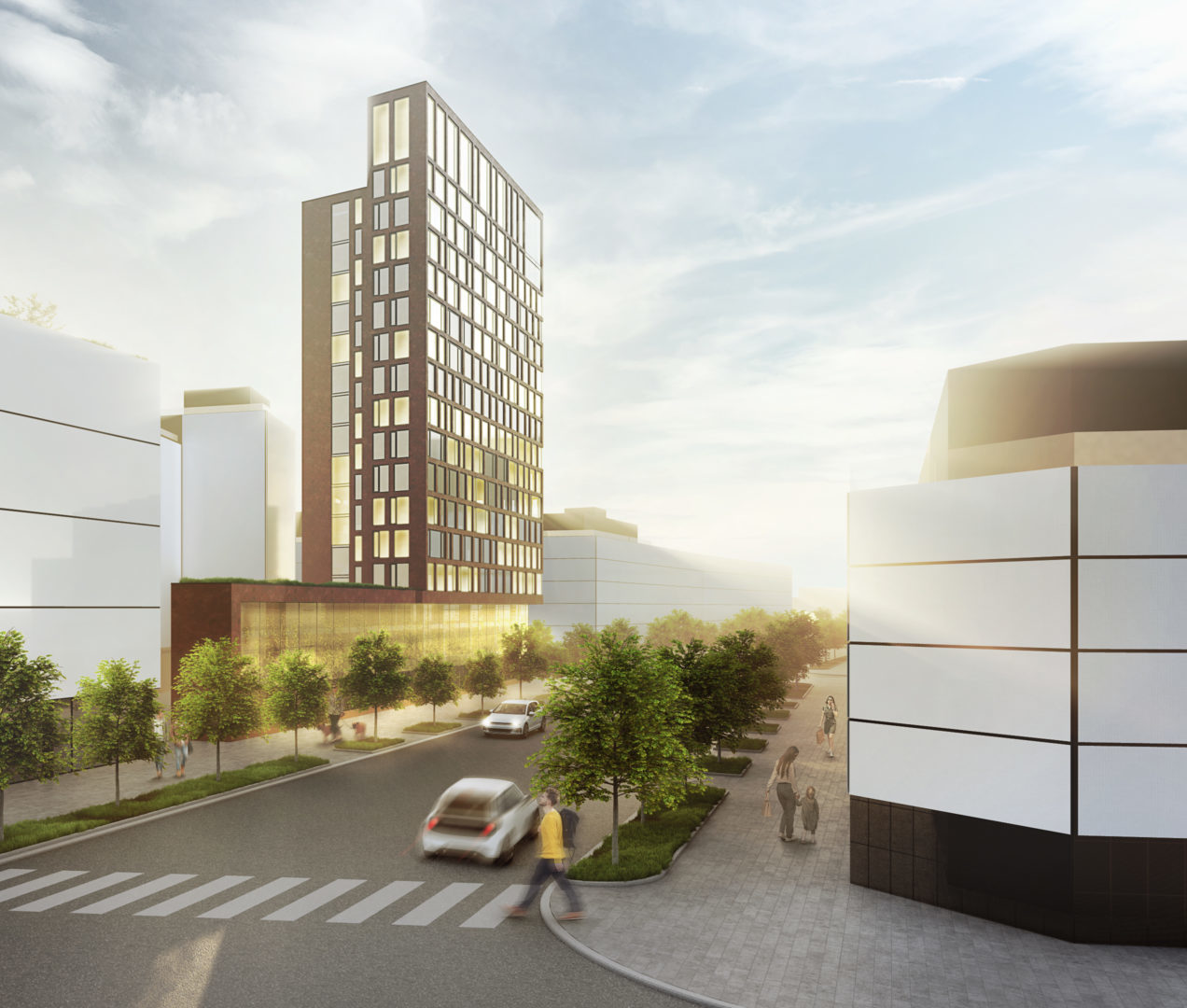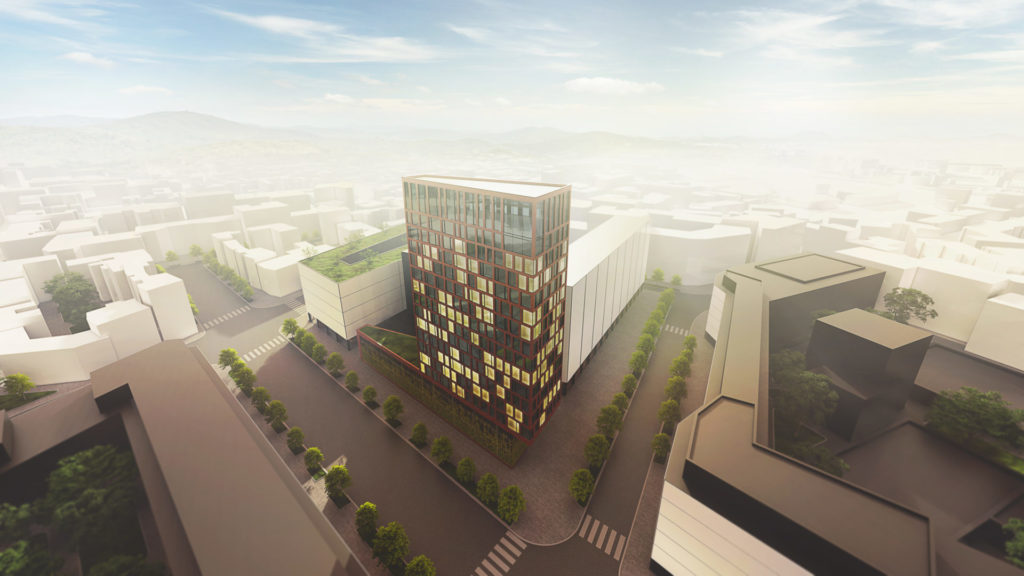Tower in Brnox

Type
Residential buildings
Office buildings
Place
Brno
Year
2021
We have equipped
A cool crib in the city
We’re patriotic as hell down here. We live in the city, and we’ll die in the city. No discussion! And so we can brag that we designed a tower in Cejl with fine pads, where our brats might hang out one day…
That’s quite enough of that, so let’s get serious. And cut out the attempted Brno slang. Near the centre of Brno there is an industrial area that has been revived a lot lately. At A99 we had the honour of preparing a proposal for the investor in a high-rise multifunctional building that would take the neighbourhood a little higher.
It is a new corner high-rise building on the planned Nová městská třída. The building has 1 underground and 17 above-ground floors, of which 3 floors form the base. The floorplan respects the newly created street line. The volume of the lower floors narrows towards the north and is widened in the south. The main entrance is on the south side, set in a recess. The entire volume of the lower floors is separated from the tower part of the building by a line. These two parts have different functions, which is written into their form. The base is used for parking and therefore has an industrial look inspired by its surroundings. The parking levels are open, with perforated metal fencing covered with climbing plants as a barrier.
The tower has an atypical ground plan; it is optically divided into two parts. The left part is characterised by glazing and the irregular rhythm of glass walls and columns, while the right part – an optically receding block – creates a contrast and works more with order and solid surfaces.
We designed the façade as lightweight perimeter cladding with irregular breaks, the solid parts with suspended ceramic or concrete cladding.
The layout consists of space for parking and space for living or possible administration. There is parking on the first underground to the third floor. The fourth to seventeenth floors are designed as office space and apartments. The penultimate sixteenth and last seventeenth floors will then house luxury duplex apartments.


